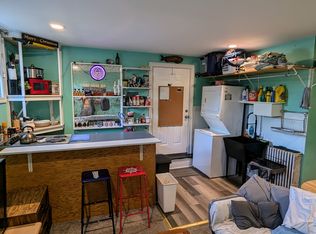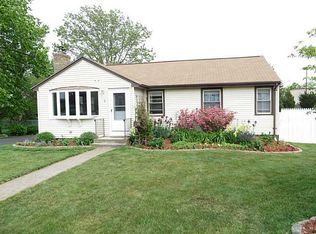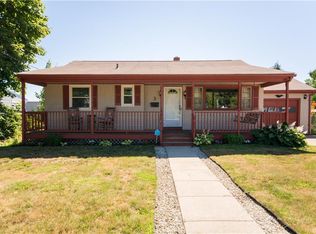Sold for $550,000 on 05/16/23
$550,000
7 Casey Dr, Middletown, RI 02842
3beds
1,744sqft
Single Family Residence
Built in 1955
8,276.4 Square Feet Lot
$628,200 Zestimate®
$315/sqft
$3,533 Estimated rent
Home value
$628,200
$591,000 - $672,000
$3,533/mo
Zestimate® history
Loading...
Owner options
Explore your selling options
What's special
Situated in the community of Chases Estates and conveniently located in central Middletown near shopping, restaurants, and the Navy Base. This versatile one level ranch with partially finished lower level offers a lot of bang for your buck! The converted garage could be used as an accessory family dwelling unit with the proper town registration or it could be integrated as a fourth bedroom as part of the main residence. This is an ideal set up to take care of a family member while still having privacy and independence. Quality 1950’s construction, and being sold by an original family member, this generous size fenced in lot has a 15 x 15 x 10 shed with power that is perfect for a home workshop or overflow storage. There is another smaller free standing non-permanent structure for more storage as well as the most epic hot tub relaxation space in town. The property has a nicely landscaped yard, north/west deck by the kitchen entryway, and off street parking for two vehicles. This well maintained property has newer asphalt architectural roof shingles, vinyl insert replacement windows, red cedar siding, whole house propane generator, Buderus furnace (oil), and Weil-McLain hot water tank. The hardwood floors lay protected underneath the carpet and the authentic kitchen cabinets are in good shape. Updated bath/shower surround and vanity in the main house. Two locations for washer/dryer hookups. This home has great potential in a quaint neighborhood. (Greenery is virtually staged.)
Zillow last checked: 8 hours ago
Listing updated: May 16, 2023 at 02:26pm
Listed by:
Newport Living Group 401-338-3771,
Lila Delman Compass
Bought with:
Peter Roberts, RES.0042584
Re/Max Flagship, Inc.
Source: StateWide MLS RI,MLS#: 1331672
Facts & features
Interior
Bedrooms & bathrooms
- Bedrooms: 3
- Bathrooms: 2
- Full bathrooms: 2
Bathroom
- Features: Bath w Tub & Shower
Heating
- Oil, Forced Air, Zoned
Cooling
- Window Unit(s)
Appliances
- Included: Electric Water Heater, Dishwasher, Exhaust Fan, Microwave, Oven/Range, Refrigerator
Features
- Wall (Dry Wall), Stairs, Plumbing (Mixed), Insulation (Ceiling), Insulation (Walls), Ceiling Fan(s)
- Flooring: Hardwood, Laminate, Vinyl, Carpet
- Doors: Storm Door(s)
- Windows: Insulated Windows
- Basement: Full,Interior Entry,Partially Finished,Family Room,Laundry,Office,Utility
- Has fireplace: No
- Fireplace features: None
Interior area
- Total structure area: 1,264
- Total interior livable area: 1,744 sqft
- Finished area above ground: 1,264
- Finished area below ground: 480
Property
Parking
- Total spaces: 2
- Parking features: No Garage, Driveway
- Has uncovered spaces: Yes
Accessibility
- Accessibility features: One Level
Features
- Patio & porch: Deck
- Spa features: Hot Tub
- Fencing: Fenced
Lot
- Size: 8,276 sqft
Details
- Additional structures: Outbuilding
- Parcel number: MIDDM0107BNWL50
- Zoning: R10
- Special conditions: Conventional/Market Value
- Other equipment: Hot Tub
Construction
Type & style
- Home type: SingleFamily
- Architectural style: Ranch
- Property subtype: Single Family Residence
Materials
- Dry Wall, Shingles, Wood
- Foundation: Mixed
Condition
- New construction: No
- Year built: 1955
Utilities & green energy
- Electric: 100 Amp Service, Circuit Breakers, Generator, Individual Meter
- Sewer: Public Sewer
- Water: Municipal
- Utilities for property: Sewer Connected, Water Connected
Community & neighborhood
Community
- Community features: Near Public Transport, Commuter Bus, Golf, Private School, Public School, Recreational Facilities, Restaurants, Schools, Near Shopping, Tennis
Location
- Region: Middletown
- Subdivision: Chases Estates
Price history
| Date | Event | Price |
|---|---|---|
| 10/2/2025 | Listing removed | $2,700$2/sqft |
Source: Zillow Rentals | ||
| 9/30/2025 | Price change | $2,700-3.6%$2/sqft |
Source: Zillow Rentals | ||
| 9/2/2025 | Price change | $2,800-6.7%$2/sqft |
Source: Zillow Rentals | ||
| 5/29/2025 | Listed for rent | $3,000$2/sqft |
Source: Zillow Rentals | ||
| 10/6/2024 | Listing removed | $3,000$2/sqft |
Source: Zillow Rentals | ||
Public tax history
| Year | Property taxes | Tax assessment |
|---|---|---|
| 2025 | $5,185 | $460,500 |
| 2024 | $5,185 +44.7% | $460,500 +54.5% |
| 2023 | $3,583 | $298,100 |
Find assessor info on the county website
Neighborhood: 02842
Nearby schools
GreatSchools rating
- 5/10Joseph Gaudet AcademyGrades: 4-5Distance: 1.3 mi
- 8/10Joseph H. Gaudet SchoolGrades: 6-8Distance: 1.3 mi
- 5/10Middletown High SchoolGrades: 9-12Distance: 1 mi

Get pre-qualified for a loan
At Zillow Home Loans, we can pre-qualify you in as little as 5 minutes with no impact to your credit score.An equal housing lender. NMLS #10287.
Sell for more on Zillow
Get a free Zillow Showcase℠ listing and you could sell for .
$628,200
2% more+ $12,564
With Zillow Showcase(estimated)
$640,764

