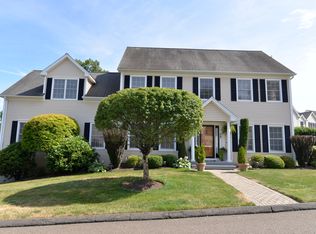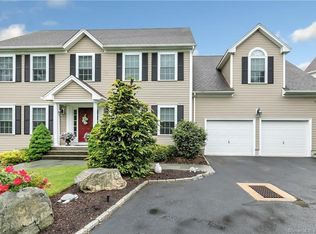Sold for $700,000 on 09/05/25
$700,000
7 Castlewood Drive #7, Monroe, CT 06468
3beds
3,401sqft
Single Family Residence
Built in 2006
-- sqft lot
$708,900 Zestimate®
$206/sqft
$4,674 Estimated rent
Home value
$708,900
$638,000 - $787,000
$4,674/mo
Zestimate® history
Loading...
Owner options
Explore your selling options
What's special
Welcome to 7 Castlewood Drive - Beautiful, fully updated Colonial in prestigious private community! Tucked away in a quiet cul-de-sac in one of Monroe's most well-maintained neighborhoods, this 3-bedroom, 2.5-bath home offers the perfect blend of charm, space, and modern convenience. From the moment you step through the front door, the stunning great room with gas fireplace and soaring cathedral ceilings will steal the show! With an easy flow into the modern, fully updated kitchen, dining room and living room, entertaining will be a breeze! The first floor also features a large private office, den and separate laundry room offering flexible living space for today's lifestyle. Upstairs, the luxurious primary suite has an oversized walk-in closet and a spa-like bathroom with a double vanity and jacuzzi tub. Two additional bedrooms and a full bath complete the upper level. Downstairs, the fully finished basement adds even more living space and comes complete with home gym equipment, a private sauna, and direct access to the two-car garage featuring a Tesla charger. Additional highlights include a whole-house generator, underground sprinkler system, and automated thermostat control-all adding comfort, convenience, and peace of mind. Enjoy your morning coffee or evening BBQ on the lovely deck just off the kitchen, overlooking a peaceful backyard setting. But no need to buy a lawn-mower; the HOA handles all yard maintenance including cutting grass and mulching, plus driveway snow removal! Don't miss this opportunity to live in one of Monroe's most desirable neighborhoods-where serenity meets sophistication. Home is also available fully furnished.
Zillow last checked: 8 hours ago
Listing updated: September 05, 2025 at 01:07pm
Listed by:
Niels H. Pennings 917-583-2567,
William Pitt Sotheby's Int'l 203-968-1500,
Margaret Kozlark 203-722-9934,
William Pitt Sotheby's Int'l
Bought with:
Andrew Walker, RES.0809156
Around Town Real Estate LLC
Source: Smart MLS,MLS#: 24104482
Facts & features
Interior
Bedrooms & bathrooms
- Bedrooms: 3
- Bathrooms: 3
- Full bathrooms: 2
- 1/2 bathrooms: 1
Primary bedroom
- Features: Bedroom Suite, Whirlpool Tub, Walk-In Closet(s), Hardwood Floor
- Level: Upper
- Area: 252 Square Feet
- Dimensions: 14 x 18
Bedroom
- Features: Hardwood Floor
- Level: Upper
- Area: 182 Square Feet
- Dimensions: 13 x 14
Bedroom
- Features: Hardwood Floor
- Level: Upper
- Area: 169 Square Feet
- Dimensions: 13 x 13
Bathroom
- Level: Main
Bathroom
- Features: Full Bath, Tub w/Shower, Tile Floor
- Level: Upper
Den
- Features: Hardwood Floor
- Level: Main
- Area: 154 Square Feet
- Dimensions: 14 x 11
Dining room
- Features: Hardwood Floor
- Level: Main
- Area: 156 Square Feet
- Dimensions: 12 x 13
Great room
- Features: Cathedral Ceiling(s), Fireplace, Hardwood Floor
- Level: Main
- Area: 255 Square Feet
- Dimensions: 15 x 17
Kitchen
- Features: Balcony/Deck, Breakfast Bar, Granite Counters, Kitchen Island, Hardwood Floor
- Level: Main
- Area: 234 Square Feet
- Dimensions: 18 x 13
Living room
- Features: Hardwood Floor
- Level: Main
- Area: 168 Square Feet
- Dimensions: 12 x 14
Office
- Features: Bookcases, Built-in Features, Hardwood Floor
- Level: Main
- Area: 221 Square Feet
- Dimensions: 13 x 17
Rec play room
- Features: Steam/Sauna, Laminate Floor
- Level: Lower
- Area: 750 Square Feet
- Dimensions: 25 x 30
Heating
- Forced Air, Natural Gas
Cooling
- Central Air, Zoned
Appliances
- Included: Gas Range, Microwave, Range Hood, Refrigerator, Freezer, Dishwasher, Washer, Dryer, Gas Water Heater, Water Heater, Humidifier
- Laundry: Main Level
Features
- Open Floorplan, Sauna, Smart Thermostat
- Basement: Partial,Full,Heated,Storage Space,Garage Access,Interior Entry,Partially Finished,Liveable Space
- Attic: Storage,Pull Down Stairs
- Number of fireplaces: 1
Interior area
- Total structure area: 3,401
- Total interior livable area: 3,401 sqft
- Finished area above ground: 2,658
- Finished area below ground: 743
Property
Parking
- Total spaces: 2
- Parking features: Attached, Garage Door Opener
- Attached garage spaces: 2
Features
- Patio & porch: Deck
- Exterior features: Rain Gutters, Underground Sprinkler
Lot
- Features: Corner Lot, Dry, Sloped, Cul-De-Sac, Landscaped
Details
- Parcel number: 2484130
- Zoning: HOD
- Other equipment: Generator
Construction
Type & style
- Home type: SingleFamily
- Architectural style: Colonial
- Property subtype: Single Family Residence
Materials
- Vinyl Siding
- Foundation: Concrete Perimeter
- Roof: Asphalt
Condition
- New construction: No
- Year built: 2006
Utilities & green energy
- Sewer: Shared Septic
- Water: Public
- Utilities for property: Cable Available
Community & neighborhood
Security
- Security features: Security System
Community
- Community features: Planned Unit Development, Golf, Lake, Library, Park, Playground, Tennis Court(s)
Location
- Region: Monroe
HOA & financial
HOA
- Has HOA: Yes
- HOA fee: $325 monthly
- Services included: Maintenance Grounds, Snow Removal, Pest Control, Road Maintenance
Price history
| Date | Event | Price |
|---|---|---|
| 9/5/2025 | Sold | $700,000$206/sqft |
Source: | ||
| 7/15/2025 | Pending sale | $700,000$206/sqft |
Source: | ||
| 6/19/2025 | Listed for sale | $700,000+3.7%$206/sqft |
Source: | ||
| 8/28/2023 | Sold | $675,000+3.8%$198/sqft |
Source: | ||
| 7/13/2023 | Listed for sale | $650,000$191/sqft |
Source: | ||
Public tax history
Tax history is unavailable.
Neighborhood: 06468
Nearby schools
GreatSchools rating
- 8/10Fawn Hollow Elementary SchoolGrades: K-5Distance: 0.5 mi
- 7/10Jockey Hollow SchoolGrades: 6-8Distance: 0.3 mi
- 9/10Masuk High SchoolGrades: 9-12Distance: 2.2 mi
Schools provided by the listing agent
- Middle: Jockey Hollow
- High: Masuk
Source: Smart MLS. This data may not be complete. We recommend contacting the local school district to confirm school assignments for this home.

Get pre-qualified for a loan
At Zillow Home Loans, we can pre-qualify you in as little as 5 minutes with no impact to your credit score.An equal housing lender. NMLS #10287.
Sell for more on Zillow
Get a free Zillow Showcase℠ listing and you could sell for .
$708,900
2% more+ $14,178
With Zillow Showcase(estimated)
$723,078
