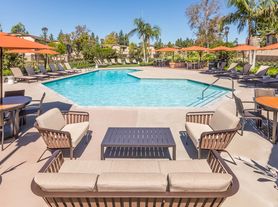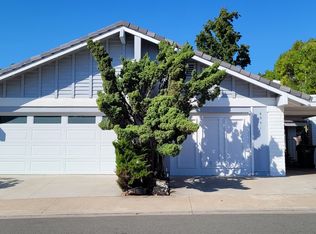This 3-bedroom, 2.5-bath residence combines the feel of a single-family home with the convenience of townhome living. The open layout is enhanced by high ceilings and abundant natural light, while wood-look laminate flooring on the main level and fresh carpet upstairs add both style and comfort. A modern white interior provides a versatile backdrop for your personal design. The bright kitchen features an extended breakfast bar, Bosch-brand dishwasher, updated stove/oven, microwave, and generous cabinet storage. A classic brick fireplace anchors the living area, creating a warm focal point. Upstairs, secondary bedrooms are nicely sized, and the primary suite offers a private bath along with a separate vanity/dressing area. Outdoor living is easy with a private enclosed patio yard, complemented by low-maintenance landscaping and direct access to the detached two-car garage. The Deerfield community offers exceptional amenities including five pools, lush greenbelts, and neighborhood parks. With close proximity to schools, dining, shopping, and scenic trails, 7 Cattail blends comfort, convenience, and community.
Condo for rent
$3,900/mo
7 Cattail, Irvine, CA 92604
3beds
1,500sqft
Price may not include required fees and charges.
Condo
Available now
Small dogs OK
Central air
Electric dryer hookup laundry
2 Garage spaces parking
Forced air, fireplace
What's special
Classic brick fireplaceModern white interiorPrivate bathAbundant natural lightExtended breakfast barHigh ceilingsGenerous cabinet storage
- 12 days
- on Zillow |
- -- |
- -- |
Travel times
Looking to buy when your lease ends?
Consider a first-time homebuyer savings account designed to grow your down payment with up to a 6% match & 3.83% APY.
Facts & features
Interior
Bedrooms & bathrooms
- Bedrooms: 3
- Bathrooms: 3
- Full bathrooms: 2
- 1/2 bathrooms: 1
Heating
- Forced Air, Fireplace
Cooling
- Central Air
Appliances
- Included: Dishwasher, Disposal, Microwave, Range
- Laundry: Electric Dryer Hookup, Gas Dryer Hookup, Hookups, In Garage
Features
- All Bedrooms Up, Breakfast Bar, Cathedral Ceiling(s), Eat-in Kitchen, High Ceilings, Open Floorplan
- Flooring: Carpet, Laminate, Tile
- Has fireplace: Yes
Interior area
- Total interior livable area: 1,500 sqft
Property
Parking
- Total spaces: 2
- Parking features: Garage, Covered
- Has garage: Yes
- Details: Contact manager
Features
- Stories: 2
- Patio & porch: Patio
- Exterior features: All Bedrooms Up, Association, Association Dues included in rent, Bedroom, Blinds, Breakfast Bar, Carbon Monoxide Detector(s), Cathedral Ceiling(s), Curbs, Double Door Entry, Eat-in Kitchen, Electric Dryer Hookup, Enclosed, Entry/Foyer, Flooring: Laminate, Front Yard, Garage, Garage Door Opener, Gas Dryer Hookup, Greenbelt, Heating system: Forced Air, High Ceilings, In Garage, Kitchen, Lawn, Living Room, Lot Features: Front Yard, Greenbelt, Maintenance Front Yard, Open Floorplan, Panel Doors, Park, Patio, Pool, Primary Bathroom, Primary Bedroom, Roof Type: Common Roof, Shutters, Sidewalks, Sliding Doors, Smoke Detector(s), Storage, View Type: Neighborhood, Water Heater
- Has spa: Yes
- Spa features: Hottub Spa
Construction
Type & style
- Home type: Condo
- Property subtype: Condo
Condition
- Year built: 1975
Building
Management
- Pets allowed: Yes
Community & HOA
Location
- Region: Irvine
Financial & listing details
- Lease term: 12 Months
Price history
| Date | Event | Price |
|---|---|---|
| 9/21/2025 | Listed for rent | $3,900-4.9%$3/sqft |
Source: CRMLS #OC25222199 | ||
| 9/1/2025 | Listing removed | $4,100$3/sqft |
Source: CRMLS #OC25114821 | ||
| 6/5/2025 | Listed for rent | $4,100+41.4%$3/sqft |
Source: CRMLS #OC25114821 | ||
| 3/24/2021 | Listing removed | -- |
Source: Owner | ||
| 2/20/2020 | Listing removed | $2,900$2/sqft |
Source: REMAX PREMIER REALTY | ||

