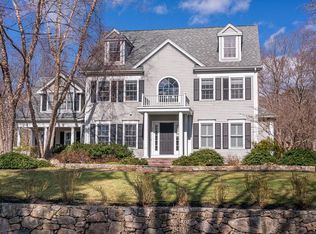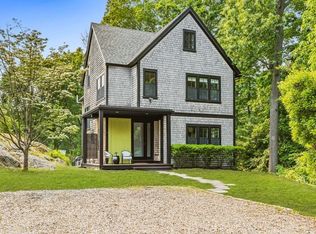Sold for $1,420,000 on 12/12/23
$1,420,000
7 Cedar St, Cohasset, MA 02025
4beds
4,800sqft
Single Family Residence
Built in 2002
0.86 Acres Lot
$1,599,600 Zestimate®
$296/sqft
$7,377 Estimated rent
Home value
$1,599,600
$1.50M - $1.71M
$7,377/mo
Zestimate® history
Loading...
Owner options
Explore your selling options
What's special
New Price This 4-bdrm home manifests a lifestyle of family comfort & sophistication in picturesque Cohasset. Standing nestled back privately surrounded by lush designer landscape, the heart of the home’s gourmet kitchen boasts custom wood cabinetry, granite countertops, Sub Zero, double Cafe wall ovens, center island, wet bar, wine fridge, 2 fridge draws. Open plan seamlessly connects kitchen to 2-story family room w/ customer cabinetry, wainscoting, wood fireplace, expertly crafted mantel focal point & deck access overlooking back/side yard. Formal dining room, living room & den glisten w/ custom woodwork, crown molding and designer features. Gleaming hardwood floors throughout. Luxurious master bdrm w/ cathedral ceiling, sitting area, custom walk-in-closet, spa ensuite w/ jacuzzi tub, double sink vanity. 3 addl bdrms w/ plush carpeting. Spacious 3rd flr laundry room w/ sink. Custom LL w/ home office, 2 game areas, media room w/gas fireplace. Cedar closet & plentiful storage
Zillow last checked: 8 hours ago
Listing updated: December 12, 2023 at 09:29am
Listed by:
Bebe Lagrotteria McCarron 617-640-2234,
Coldwell Banker Realty - Boston 617-294-9911
Bought with:
Lina Bellan
Coldwell Banker Realty - Hingham
Source: MLS PIN,MLS#: 73160259
Facts & features
Interior
Bedrooms & bathrooms
- Bedrooms: 4
- Bathrooms: 3
- Full bathrooms: 2
- 1/2 bathrooms: 1
Primary bedroom
- Features: Bathroom - Full, Bathroom - Double Vanity/Sink, Cathedral Ceiling(s), Ceiling Fan(s), Walk-In Closet(s), Closet/Cabinets - Custom Built, Flooring - Wall to Wall Carpet, Hot Tub / Spa, Crown Molding
- Level: Second
Bedroom 2
- Features: Closet, Flooring - Wall to Wall Carpet
- Level: Second
Bedroom 3
- Features: Closet, Flooring - Wall to Wall Carpet
- Level: Second
Bedroom 4
- Features: Closet, Flooring - Wall to Wall Carpet
- Level: Second
Bathroom 1
- Features: Bathroom - Half, Lighting - Overhead, Pedestal Sink, Decorative Molding
- Level: First
Bathroom 2
- Features: Bathroom - Full, Bathroom - Double Vanity/Sink, Bathroom - With Tub & Shower
- Level: Second
Bathroom 3
- Features: Bathroom - Full, Bathroom - Double Vanity/Sink, Bathroom - With Shower Stall, Hot Tub / Spa
- Level: Second
Dining room
- Features: Flooring - Hardwood, Lighting - Sconce, Lighting - Overhead, Crown Molding, Decorative Molding
- Level: First
Family room
- Features: Skylight, Cathedral Ceiling(s), Closet/Cabinets - Custom Built, Flooring - Hardwood, Deck - Exterior, Exterior Access, Open Floorplan, Recessed Lighting, Remodeled, Sunken, Wainscoting, Crown Molding, Decorative Molding
- Level: Main,First
Kitchen
- Features: Closet/Cabinets - Custom Built, Flooring - Hardwood, Dining Area, Countertops - Stone/Granite/Solid, Countertops - Upgraded, Kitchen Island, Wet Bar, Cabinets - Upgraded, Open Floorplan, Recessed Lighting, Remodeled, Stainless Steel Appliances, Wine Chiller, Lighting - Pendant, Lighting - Overhead, Crown Molding
- Level: Main,First
Living room
- Features: Flooring - Hardwood, Recessed Lighting, Crown Molding, Decorative Molding
- Level: Main,First
Heating
- Central, Forced Air, Natural Gas, Fireplace
Cooling
- Central Air, Dual
Appliances
- Laundry: Closet/Cabinets - Custom Built, Sink, Third Floor
Features
- Closet/Cabinets - Custom Built, Crown Molding, Decorative Molding, Cedar Closet(s), Closet, Recessed Lighting, Storage, Closet - Double, Mud Room, Den, Central Vacuum, Wet Bar, Walk-up Attic
- Flooring: Tile, Carpet, Hardwood, Flooring - Stone/Ceramic Tile, Flooring - Wall to Wall Carpet
- Basement: Finished
- Number of fireplaces: 2
- Fireplace features: Family Room
Interior area
- Total structure area: 4,800
- Total interior livable area: 4,800 sqft
Property
Parking
- Total spaces: 6
- Parking features: Attached, Paved Drive, Paved
- Attached garage spaces: 2
- Uncovered spaces: 4
Features
- Patio & porch: Deck
- Exterior features: Deck, Professional Landscaping, Sprinkler System, Decorative Lighting, Stone Wall
- Waterfront features: Ocean, 1 to 2 Mile To Beach, Beach Ownership(Public, Association)
Lot
- Size: 0.86 Acres
- Features: Wooded
Details
- Parcel number: M:C5 B:05 L:068,4217094
- Zoning: RB
Construction
Type & style
- Home type: SingleFamily
- Architectural style: Colonial
- Property subtype: Single Family Residence
- Attached to another structure: Yes
Materials
- Frame
- Foundation: Concrete Perimeter
- Roof: Shingle
Condition
- Remodeled
- Year built: 2002
Utilities & green energy
- Electric: 200+ Amp Service
- Sewer: Private Sewer
- Water: Public
- Utilities for property: for Gas Range, for Gas Oven
Community & neighborhood
Security
- Security features: Security System
Community
- Community features: Public Transportation, Shopping, Tennis Court(s), Walk/Jog Trails, Golf, Conservation Area, Public School, T-Station
Location
- Region: Cohasset
Price history
| Date | Event | Price |
|---|---|---|
| 12/12/2023 | Sold | $1,420,000-5.3%$296/sqft |
Source: MLS PIN #73160259 | ||
| 11/10/2023 | Contingent | $1,499,000$312/sqft |
Source: MLS PIN #73160259 | ||
| 10/26/2023 | Price change | $1,499,000-7.8%$312/sqft |
Source: MLS PIN #73160259 | ||
| 9/17/2023 | Listed for sale | $1,625,000+116.7%$339/sqft |
Source: MLS PIN #73160259 | ||
| 10/1/2002 | Sold | $750,000$156/sqft |
Source: Public Record | ||
Public tax history
| Year | Property taxes | Tax assessment |
|---|---|---|
| 2025 | $15,360 +14.1% | $1,326,400 +19.9% |
| 2024 | $13,464 +4.4% | $1,106,300 +1.2% |
| 2023 | $12,897 +0.1% | $1,093,000 +6.5% |
Find assessor info on the county website
Neighborhood: 02025
Nearby schools
GreatSchools rating
- 8/10Deer Hill SchoolGrades: 3-5Distance: 0.8 mi
- 8/10Cohasset Middle SchoolGrades: 6-8Distance: 1.3 mi
- 9/10Cohasset High SchoolGrades: 9-12Distance: 1.3 mi
Get a cash offer in 3 minutes
Find out how much your home could sell for in as little as 3 minutes with a no-obligation cash offer.
Estimated market value
$1,599,600
Get a cash offer in 3 minutes
Find out how much your home could sell for in as little as 3 minutes with a no-obligation cash offer.
Estimated market value
$1,599,600

