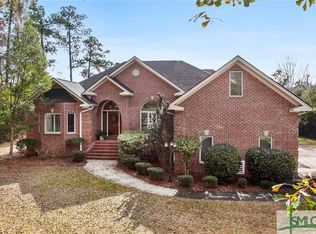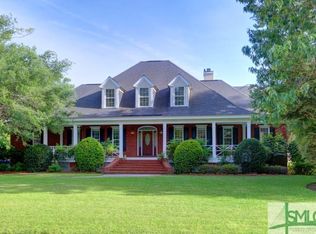Incredible waterfront home located in Commodore Point!! Soaring ceilings and grand foyer welcome you into this lovely space, with formal dining room and double parlor. Refinished hardwood floors and molding throughout, expansive windows allow tons of natural light to filter through each room, gourmet kitchen w/ floor-to-ceiling cabinetry, SS appliances, granite countertops and breakfast area opens to an expansive rear deck and in-ground pool, offering lovely views of the marsh and Wilmington River. Full second kitchen off den / family room makes this the perfect home for entertaining family and guests! Upstairs features lovely master suite with sitting area, luxury bath and marsh views, magnificent bonus / rec room with en-suite bath, additional bonus room that can be flex use.
This property is off market, which means it's not currently listed for sale or rent on Zillow. This may be different from what's available on other websites or public sources.


