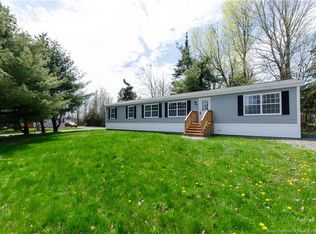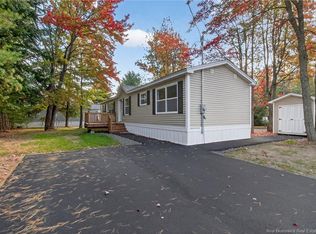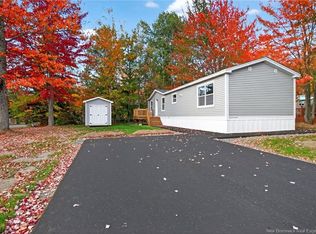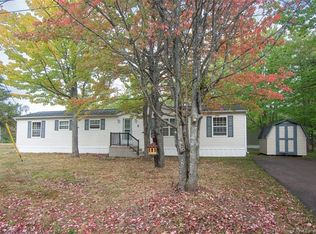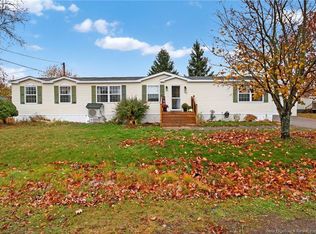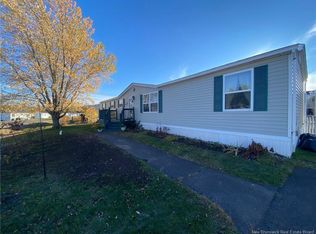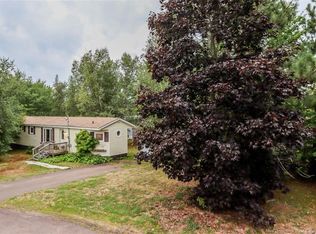7 Cedargrove St, Moncton, NB E1H 2T5
What's special
- 124 days |
- 71 |
- 2 |
Likely to sell faster than
Zillow last checked: 8 hours ago
Listing updated: November 24, 2025 at 06:38am
Bryan Hardy, Salesperson 171126,
RE/MAX Quality Real Estate Inc. Brokerage
Facts & features
Interior
Bedrooms & bathrooms
- Bedrooms: 3
- Bathrooms: 2
- Full bathrooms: 2
Bedroom
- Level: Main
- Area: 163.17
- Dimensions: 11' 0'' x 14' 10''
Bedroom
- Level: Main
- Area: 72
- Dimensions: 8' 0'' x 9' 0''
Bedroom
- Level: Main
- Area: 76.5
- Dimensions: 8' 6'' x 9' 0''
Other
- Level: Main
Other
- Level: Main
Kitchen
- Features: Eat-in Kitchen
- Level: Main
- Area: 194.07
- Dimensions: 13' 1'' x 14' 10''
Living room
- Level: Main
- Area: 194.07
- Dimensions: 13' 1'' x 14' 10''
Heating
- Baseboard, Electric
Cooling
- Electric
Features
- Flooring: Vinyl
- Basement: Crawl Space
- Has fireplace: No
Interior area
- Total structure area: 1,080
- Total interior livable area: 1,080 sqft
- Finished area above ground: 1,080
Video & virtual tour
Property
Parking
- Parking features: Paved, No Garage
- Has uncovered spaces: Yes
Lot
- Features: Landscaped, Level, Under 0.5 Acres
Details
- Parcel number: Leased Land
- On leased land: Yes
- Lease amount: $465
- Other equipment: No Rental Equipment
Construction
Type & style
- Home type: MobileManufactured
- Property subtype: Single Family Residence, Mobile Home
Materials
- Vinyl Siding
- Roof: Other
Condition
- Year built: 2007
Utilities & green energy
- Sewer: Municipal
- Water: Municipal
Community & HOA
Location
- Region: Moncton
Financial & listing details
- Price per square foot: C$139/sqft
- Annual tax amount: C$2,355
- Date on market: 8/8/2025
- Ownership: Leasehold
(506) 229-6009
By pressing Contact Agent, you agree that the real estate professional identified above may call/text you about your search, which may involve use of automated means and pre-recorded/artificial voices. You don't need to consent as a condition of buying any property, goods, or services. Message/data rates may apply. You also agree to our Terms of Use. Zillow does not endorse any real estate professionals. We may share information about your recent and future site activity with your agent to help them understand what you're looking for in a home.
Price history
Price history
Price history is unavailable.
Public tax history
Public tax history
Tax history is unavailable.Climate risks
Neighborhood: E1H
Nearby schools
GreatSchools rating
No schools nearby
We couldn't find any schools near this home.
- Loading
