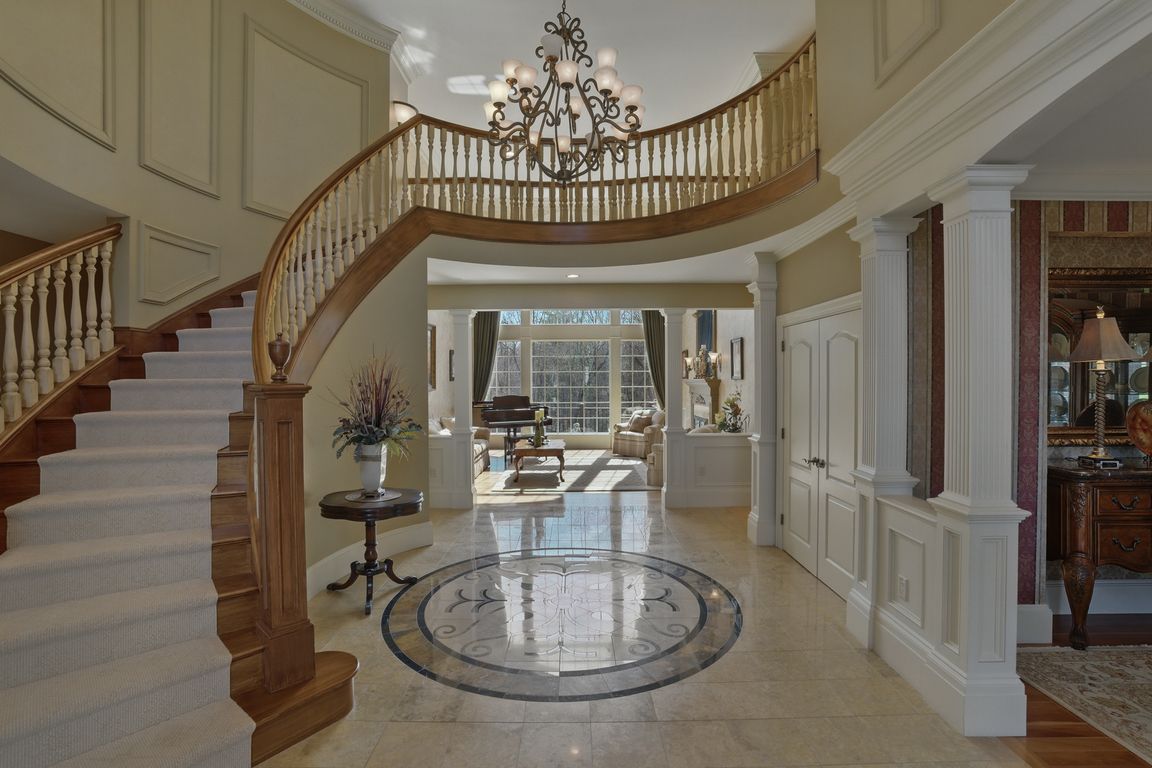
ActivePrice cut: $85K (8/7)
$2,290,000
5beds
6,801sqft
7 Champagne Terrace, Bedford, NH 03110
5beds
6,801sqft
Single family residence
Built in 2003
1.71 Acres
3 Garage spaces
$337 price/sqft
What's special
Catwalk overlookLuxury primary bedroom suitePrivate backyardBuilt-in hot tub areaFormal dining roomCul-de-sac locationHardwood flooring
VISit this home which offers elegance, atmosphere and comfort a perfect place for the HOLIDAYS! The Entertainment level is a world of its own, featuring VIVID CINEMA QUALITY a state-of-the-art THEATRE ROOM, a gym, a steam-room bathroom, plus a private guest suite & lounge area. Enter via a ...
- 120 days
- on Zillow |
- 2,242 |
- 68 |
Source: PrimeMLS,MLS#: 5038450
Travel times
Kitchen
Family Room
Primary Bedroom
Zillow last checked: 7 hours ago
Listing updated: August 11, 2025 at 03:27pm
Listed by:
Marianna M Vis,
Four Seasons Sotheby's Int'l Realty 603-413-7600
Source: PrimeMLS,MLS#: 5038450
Facts & features
Interior
Bedrooms & bathrooms
- Bedrooms: 5
- Bathrooms: 6
- Full bathrooms: 2
- 3/4 bathrooms: 3
- 1/2 bathrooms: 1
Heating
- Oil, Hot Air, Zoned, Radiant
Cooling
- Central Air
Appliances
- Included: Down Draft Cooktop, Gas Cooktop, Dishwasher, Dryer, Microwave, Mini Fridge, Wall Oven, Refrigerator, Washer, Wine Cooler, Warming Drawer, Exhaust Fan, Water Heater
- Laundry: 1st Floor Laundry, 2nd Floor Laundry
Features
- Central Vacuum, Bar, Cathedral Ceiling(s), Ceiling Fan(s), Dining Area, Home Theater Wiring, Kitchen Island, Primary BR w/ BA, Indoor Storage, Wired for Sound, Vaulted Ceiling(s), Walk-In Closet(s), Walk-in Pantry, Wet Bar, Smart Thermostat
- Flooring: Carpet, Cork, Hardwood, Marble
- Windows: Blinds, Drapes, Double Pane Windows
- Basement: Climate Controlled,Concrete,Insulated,Interior Access,Interior Stairs,Partially Finished,Storage Space,Walkout,Walk-Out Access
- Has fireplace: Yes
- Fireplace features: Gas, Wood Burning, 3+ Fireplaces
Interior area
- Total structure area: 8,260
- Total interior livable area: 6,801 sqft
- Finished area above ground: 5,045
- Finished area below ground: 1,756
Video & virtual tour
Property
Parking
- Total spaces: 3
- Parking features: Paved, Auto Open, Direct Entry, Heated Garage, Driveway, Garage, On Site, Electric Vehicle Charging Station(s), Attached
- Garage spaces: 3
- Has uncovered spaces: Yes
Accessibility
- Accessibility features: 1st Floor 1/2 Bathroom, 1st Floor Bedroom, 1st Floor Full Bathroom, Paved Parking, 1st Floor Laundry
Features
- Levels: Two,Walkout Lower Level
- Stories: 2
- Patio & porch: Covered Porch
- Exterior features: Deck, Garden
- Has spa: Yes
- Spa features: Bath, Heated
- Frontage length: Road frontage: 431
Lot
- Size: 1.71 Acres
- Features: Landscaped, Level, Subdivided, Trail/Near Trail, Wooded, Near Country Club, Near Golf Course, Near Shopping, Near Skiing, Neighborhood, Near Hospital
Details
- Parcel number: BEDDM2B2L6
- Zoning description: RA
- Other equipment: Intercom, Standby Generator
Construction
Type & style
- Home type: SingleFamily
- Architectural style: Colonial,Contemporary
- Property subtype: Single Family Residence
Materials
- Brick Veneer Exterior, Clapboard Exterior, Wood Siding
- Foundation: Concrete
- Roof: Architectural Shingle
Condition
- New construction: No
- Year built: 2003
Utilities & green energy
- Electric: Circuit Breakers, Generator
- Sewer: 1500+ Gallon, Private Sewer
- Utilities for property: Gas On-Site, Underground Utilities
Community & HOA
Community
- Security: HW/Batt Smoke Detector, Security System
- Subdivision: Cote d'Or
Location
- Region: Bedford
Financial & listing details
- Price per square foot: $337/sqft
- Tax assessed value: $1,803,500
- Annual tax amount: $28,657
- Date on market: 4/30/2025
- Road surface type: Paved