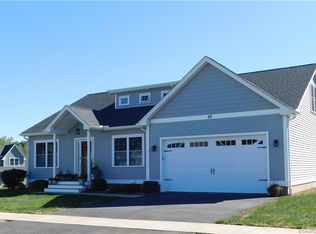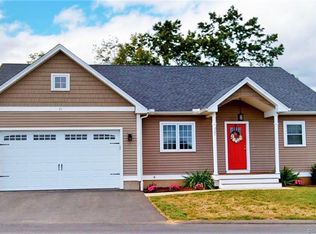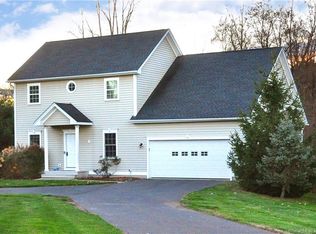Sold for $439,000 on 08/25/23
$439,000
7 Chapman Chase #7, Windsor Locks, CT 06096
3beds
3,146sqft
Condominium, Single Family Residence
Built in 2014
-- sqft lot
$491,400 Zestimate®
$140/sqft
$3,695 Estimated rent
Home value
$491,400
$467,000 - $516,000
$3,695/mo
Zestimate® history
Loading...
Owner options
Explore your selling options
What's special
Stunning Dream Home! Gorgeous open layout with 9-foot smooth ceilings on first floor, recessed lights, and gleaming hardwood flooring throughout the home. Enjoy the soft-close hinged maple cabinets w/crown molding, center island, extra cabinetry, granite counter tops and stainless steel appliances. The house features a great floorplan seamlessly connects the living room, dining room, and kitchen along with office space and laundry/mudroom combination. Enjoy the central air conditioning, and gas heating on all 3 floors. It boasts a spacious first-floor primary suite with large walk-in closet and full bathroom. There is a convenient first-floor laundry and mudroom, three bedrooms, first floor office, along with two and a half bathrooms. There is a gorgeous newly completed finished lower level with lookout windows, done professionally. Perfect for entertaining, office, play or exercise space, it includes utility closet and extra storage room. Just like new Cape style home, offers 3000 SF with all the luxury amenities you could want. Architectural roof, tilt-in windows, 2x6 construction, vinyl siding, private driveway, whole house generator and security system. Enjoy the trex decking back to woods and the convenience of a freshly painted two-car garage. This beautiful property is located in a well-maintained desirable PUD development where you pay low fees with no age restriction, and all the grounds maintenance is done for you. Move in and enjoy luxury living at its best!
Zillow last checked: 8 hours ago
Listing updated: July 09, 2024 at 08:18pm
Listed by:
TEAM GABRIEL AT COLDWELL BANKER REALTY,
Lori Gabriel 860-926-5101,
Coldwell Banker Realty 860-745-3345
Bought with:
Richard Santasiere, REB.0789528
Santa Realty
Source: Smart MLS,MLS#: 170578730
Facts & features
Interior
Bedrooms & bathrooms
- Bedrooms: 3
- Bathrooms: 3
- Full bathrooms: 2
- 1/2 bathrooms: 1
Primary bedroom
- Features: High Ceilings, Full Bath, Walk-In Closet(s), Hardwood Floor
- Level: Main
- Area: 333.84 Square Feet
- Dimensions: 15.6 x 21.4
Bedroom
- Features: Ceiling Fan(s), Walk-In Closet(s), Hardwood Floor
- Level: Upper
- Area: 186 Square Feet
- Dimensions: 12.4 x 15
Bedroom
- Features: Ceiling Fan(s), Granite Counters, Tub w/Shower
- Level: Upper
- Area: 197.5 Square Feet
- Dimensions: 12.5 x 15.8
Primary bathroom
- Features: High Ceilings, Ceiling Fan(s), Granite Counters, Stall Shower
- Level: Main
- Area: 67.23 Square Feet
- Dimensions: 8.3 x 8.1
Bathroom
- Features: High Ceilings
- Level: Main
- Area: 24.3 Square Feet
- Dimensions: 3 x 8.1
Bathroom
- Features: Fireplace, Wall/Wall Carpet
- Level: Upper
- Area: 62.57 Square Feet
- Dimensions: 7.11 x 8.8
Dining room
- Features: High Ceilings, Combination Liv/Din Rm, Hardwood Floor
- Level: Main
- Area: 121.65 Square Feet
- Dimensions: 8.11 x 15
Family room
- Features: Ceiling Fan(s), Wall/Wall Carpet
- Level: Lower
- Area: 831.06 Square Feet
- Dimensions: 33.11 x 25.1
Kitchen
- Features: High Ceilings, Granite Counters, Double-Sink, Kitchen Island, Pantry, Hardwood Floor
- Level: Main
- Area: 179.01 Square Feet
- Dimensions: 11.7 x 15.3
Living room
- Features: High Ceilings, Combination Liv/Din Rm, Hardwood Floor
- Level: Main
- Area: 273.02 Square Feet
- Dimensions: 14.6 x 18.7
Office
- Features: High Ceilings, Hardwood Floor
- Level: Main
- Area: 89.1 Square Feet
- Dimensions: 11 x 8.1
Office
- Features: Ceiling Fan(s), Hardwood Floor
- Level: Upper
- Area: 50 Square Feet
- Dimensions: 10 x 5
Other
- Features: High Ceilings, Laundry Hookup
- Level: Main
- Area: 68.8 Square Feet
- Dimensions: 8 x 8.6
Heating
- Forced Air, Natural Gas
Cooling
- Ceiling Fan(s), Central Air, Whole House Fan, Zoned
Appliances
- Included: Electric Range, Oven/Range, Microwave, Refrigerator, Dishwasher, Disposal, Washer, Dryer, Water Heater
- Laundry: Main Level, Mud Room
Features
- Open Floorplan, Entrance Foyer, Smart Thermostat
- Windows: Thermopane Windows
- Basement: Finished,Liveable Space,Storage Space
- Attic: Access Via Hatch
- Number of fireplaces: 1
- Fireplace features: Insert
- Common walls with other units/homes: End Unit
Interior area
- Total structure area: 3,146
- Total interior livable area: 3,146 sqft
- Finished area above ground: 2,300
- Finished area below ground: 846
Property
Parking
- Total spaces: 2
- Parking features: Attached, Driveway, Paved, Garage Door Opener
- Attached garage spaces: 2
- Has uncovered spaces: Yes
Features
- Stories: 3
Lot
- Features: Level
Details
- Parcel number: 2569650
- Zoning: res
- Other equipment: Generator
Construction
Type & style
- Home type: Condo
- Property subtype: Condominium, Single Family Residence
- Attached to another structure: Yes
Materials
- Vinyl Siding
Condition
- New construction: No
- Year built: 2014
Utilities & green energy
- Sewer: Public Sewer
- Water: Public
- Utilities for property: Cable Available
Green energy
- Energy efficient items: Insulation, Thermostat, Windows
Community & neighborhood
Security
- Security features: Security System
Community
- Community features: Basketball Court, Near Public Transport, Library, Playground, Public Rec Facilities
Location
- Region: Windsor Locks
HOA & financial
HOA
- Has HOA: Yes
- HOA fee: $270 monthly
- Amenities included: None, Management
- Services included: Maintenance Grounds, Trash, Snow Removal, Road Maintenance, Insurance
Price history
| Date | Event | Price |
|---|---|---|
| 8/25/2023 | Sold | $439,000+0.9%$140/sqft |
Source: | ||
| 8/4/2023 | Pending sale | $434,900$138/sqft |
Source: | ||
| 7/14/2023 | Listed for sale | $434,900$138/sqft |
Source: | ||
Public tax history
Tax history is unavailable.
Neighborhood: 06096
Nearby schools
GreatSchools rating
- NANorth Street SchoolGrades: PK-2Distance: 0.3 mi
- 4/10Windsor Locks Middle SchoolGrades: 6-8Distance: 1.1 mi
- 4/10Windsor Locks High SchoolGrades: 9-12Distance: 1.2 mi
Schools provided by the listing agent
- Elementary: North Street
- Middle: Windsor Locks,South
- High: Windsor Locks
Source: Smart MLS. This data may not be complete. We recommend contacting the local school district to confirm school assignments for this home.

Get pre-qualified for a loan
At Zillow Home Loans, we can pre-qualify you in as little as 5 minutes with no impact to your credit score.An equal housing lender. NMLS #10287.
Sell for more on Zillow
Get a free Zillow Showcase℠ listing and you could sell for .
$491,400
2% more+ $9,828
With Zillow Showcase(estimated)
$501,228

