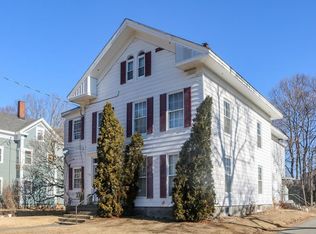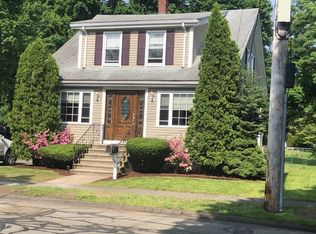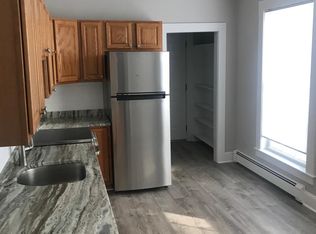Sold for $812,500 on 07/09/25
$812,500
7 Charles St, Danvers, MA 01923
4beds
2,089sqft
Single Family Residence
Built in 1900
8,002 Square Feet Lot
$811,200 Zestimate®
$389/sqft
$3,903 Estimated rent
Home value
$811,200
$738,000 - $884,000
$3,903/mo
Zestimate® history
Loading...
Owner options
Explore your selling options
What's special
Warm, welcoming 4-bedroom, 2.5-bath Danvers’ Colonial filled with charm and wonderful architectural details. Enter into the front living room with adjacent dining space accented with high ceilings, built-in cabinets and elegant molding. A front room currently used as an office could easily be a den or provide space for kitchen expansion. The eat-in kitchen features loads of storage, updated appliances and peninsula opens to the generous light filled family room with fireplace and cozy bay window reading nook – an ideal spot to entertain or unwind at the end of the day. The second floor offers a large primary with en-suite bath and three additional bedrooms. The fenced yard includes garden space and two low-maintenance decks. Updates include all new siding, windows, electric, plumbing, and a two-story addition off the back. This lovely home is literally steps to everything: schools, library, rail trail, downtown shops and restaurants as well as major commuting routes.
Zillow last checked: 8 hours ago
Listing updated: July 09, 2025 at 09:32am
Listed by:
Sheri Ayers Trocchi 617-852-4051,
J. Barrett & Company 978-468-0046
Bought with:
Holly Baldassare
J. Barrett & Company
Source: MLS PIN,MLS#: 73377148
Facts & features
Interior
Bedrooms & bathrooms
- Bedrooms: 4
- Bathrooms: 3
- Full bathrooms: 2
- 1/2 bathrooms: 1
Primary bedroom
- Features: Closet, Flooring - Hardwood
- Level: Second
Bedroom 2
- Features: Closet, Flooring - Hardwood
- Level: Second
Bedroom 3
- Features: Closet, Flooring - Hardwood
- Level: Second
Bedroom 4
- Features: Closet, Flooring - Hardwood
- Level: Second
Primary bathroom
- Features: Yes
Dining room
- Features: Flooring - Hardwood
- Level: First
Family room
- Features: Flooring - Hardwood, Window(s) - Bay/Bow/Box
- Level: First
Kitchen
- Features: Flooring - Hardwood
- Level: First
Living room
- Features: Flooring - Hardwood
- Level: First
Office
- Features: Flooring - Hardwood
- Level: First
Heating
- Forced Air, Natural Gas
Cooling
- Window Unit(s)
Appliances
- Laundry: Gas Dryer Hookup, Washer Hookup
Features
- Home Office
- Flooring: Wood, Tile, Flooring - Hardwood
- Windows: Storm Window(s)
- Basement: Full,Partially Finished,Bulkhead,Unfinished
- Number of fireplaces: 1
- Fireplace features: Family Room
Interior area
- Total structure area: 2,089
- Total interior livable area: 2,089 sqft
- Finished area above ground: 2,089
Property
Parking
- Total spaces: 4
- Parking features: Paved Drive, Off Street, Paved
- Uncovered spaces: 4
Features
- Patio & porch: Deck
- Exterior features: Deck
Lot
- Size: 8,002 sqft
Details
- Parcel number: 1879374
- Zoning: R1
Construction
Type & style
- Home type: SingleFamily
- Architectural style: Colonial
- Property subtype: Single Family Residence
Materials
- Frame
- Foundation: Stone
Condition
- Year built: 1900
Utilities & green energy
- Electric: 200+ Amp Service
- Sewer: Public Sewer
- Water: Public
- Utilities for property: for Electric Range, for Gas Dryer, Washer Hookup
Community & neighborhood
Community
- Community features: Shopping, Tennis Court(s), Park, Walk/Jog Trails, Medical Facility, Bike Path, Highway Access, House of Worship, Marina, Private School, Public School
Location
- Region: Danvers
Other
Other facts
- Listing terms: Contract
Price history
| Date | Event | Price |
|---|---|---|
| 7/9/2025 | Sold | $812,500+4.8%$389/sqft |
Source: MLS PIN #73377148 | ||
| 5/26/2025 | Contingent | $775,000$371/sqft |
Source: MLS PIN #73377148 | ||
| 5/19/2025 | Listed for sale | $775,000+652.4%$371/sqft |
Source: MLS PIN #73377148 | ||
| 2/1/1996 | Sold | $103,000+296.2%$49/sqft |
Source: Public Record | ||
| 8/29/1995 | Sold | $26,000$12/sqft |
Source: Public Record | ||
Public tax history
| Year | Property taxes | Tax assessment |
|---|---|---|
| 2025 | $6,860 +2% | $624,200 +3.1% |
| 2024 | $6,726 +5.6% | $605,400 +11.7% |
| 2023 | $6,369 | $542,000 |
Find assessor info on the county website
Neighborhood: 01923
Nearby schools
GreatSchools rating
- 7/10Great Oak Elementary SchoolGrades: K-5Distance: 0.6 mi
- 4/10Holten Richmond Middle SchoolGrades: 6-8Distance: 0.7 mi
- 7/10Danvers High SchoolGrades: 9-12Distance: 1.4 mi
Get a cash offer in 3 minutes
Find out how much your home could sell for in as little as 3 minutes with a no-obligation cash offer.
Estimated market value
$811,200
Get a cash offer in 3 minutes
Find out how much your home could sell for in as little as 3 minutes with a no-obligation cash offer.
Estimated market value
$811,200


