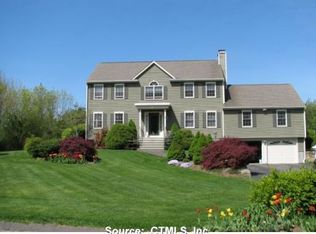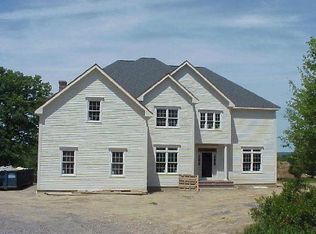Sold for $750,000
$750,000
7 Charter Ridge Drive, Newtown, CT 06482
4beds
3,087sqft
Single Family Residence
Built in 1996
1.15 Acres Lot
$750,100 Zestimate®
$243/sqft
$5,782 Estimated rent
Home value
$750,100
$683,000 - $825,000
$5,782/mo
Zestimate® history
Loading...
Owner options
Explore your selling options
What's special
Located in a rural area within Newtown, Connecticut, this colonial home sits on a level, cleared corner lot. Constructed in 1996, the four-bedroom, 2.5-bath residence has been updated with modern aesthetics. The first floor features an open floor plan, with a kitchen equipped with an island, a dining area, a large picture window above the sink, and stainless Kitchen Aide appliances, including a wall oven and microwave. Quartz countertops and contemporary cabinetry are featured in the kitchen. The kitchen flows into the family room. A dining room, and study, are also located on the first floor.The kitchen opens onto a deck with an awning. Bamboo engineered flooring is installed throughout the home first and second floor. A cable-railed stairway with a chandelier lift leads to the second floor. The primary bedroom has ample natural light and includes a walk-in closet, a walk-in shower, and a soaking tub. Three additional bedrooms and a full bath with a walk-in shower are also located on the second floor. Additional features of the property include a dog fence, a generator, a water filtration system, and a propane-fueled continuous water heater. The home also offers a partially finished basement, an electric dog fence and a electric charger for your car in the garage.
Zillow last checked: 8 hours ago
Listing updated: January 15, 2026 at 11:14am
Listed by:
Bonnie Wilson (203)232-4588,
Berkshire Hathaway NE Prop. 203-264-2880
Bought with:
Patricia A. Schiller, REB.0791585
Patricia Schiller Real Estate
Source: Smart MLS,MLS#: 24122350
Facts & features
Interior
Bedrooms & bathrooms
- Bedrooms: 4
- Bathrooms: 3
- Full bathrooms: 2
- 1/2 bathrooms: 1
Primary bedroom
- Level: Upper
Bedroom
- Level: Upper
Bedroom
- Level: Upper
Bedroom
- Level: Upper
Dining room
- Level: Main
Family room
- Features: High Ceilings, Engineered Wood Floor
- Level: Main
Kitchen
- Features: High Ceilings, Balcony/Deck, Quartz Counters, Eating Space, Kitchen Island, Engineered Wood Floor
- Level: Main
Living room
- Level: Main
Living room
- Features: High Ceilings, Fireplace, Engineered Wood Floor
- Level: Main
Heating
- Forced Air, Oil
Cooling
- Central Air
Appliances
- Included: Cooktop, Oven, Microwave, Refrigerator, Dishwasher, Washer, Dryer, Water Heater, Tankless Water Heater
- Laundry: Main Level
Features
- Wired for Data, Open Floorplan
- Basement: Full,Partially Finished
- Attic: Pull Down Stairs
- Number of fireplaces: 1
Interior area
- Total structure area: 3,087
- Total interior livable area: 3,087 sqft
- Finished area above ground: 3,087
Property
Parking
- Total spaces: 2
- Parking features: Attached, Garage Door Opener
- Attached garage spaces: 2
Features
- Patio & porch: Deck
- Exterior features: Awning(s)
Lot
- Size: 1.15 Acres
- Features: Corner Lot, Level, Cleared, Open Lot
Details
- Parcel number: 211471
- Zoning: R-1
Construction
Type & style
- Home type: SingleFamily
- Architectural style: Colonial
- Property subtype: Single Family Residence
Materials
- Wood Siding
- Foundation: Concrete Perimeter
- Roof: Asphalt
Condition
- New construction: No
- Year built: 1996
Utilities & green energy
- Sewer: Septic Tank
- Water: Well
Community & neighborhood
Location
- Region: Sandy Hook
- Subdivision: Sandy Hook
Price history
| Date | Event | Price |
|---|---|---|
| 1/15/2026 | Sold | $750,000-9.1%$243/sqft |
Source: | ||
| 12/22/2025 | Pending sale | $825,000$267/sqft |
Source: | ||
| 12/8/2025 | Contingent | $825,000$267/sqft |
Source: | ||
| 9/23/2025 | Price change | $825,000-5.7%$267/sqft |
Source: | ||
| 9/4/2025 | Listed for sale | $875,000+73.3%$283/sqft |
Source: | ||
Public tax history
| Year | Property taxes | Tax assessment |
|---|---|---|
| 2025 | $13,251 +6.6% | $461,080 |
| 2024 | $12,435 +2.8% | $461,080 |
| 2023 | $12,099 +5.8% | $461,080 +39.8% |
Find assessor info on the county website
Neighborhood: Sandy Hook
Nearby schools
GreatSchools rating
- 7/10Sandy Hook Elementary SchoolGrades: K-4Distance: 3 mi
- 7/10Newtown Middle SchoolGrades: 7-8Distance: 4 mi
- 9/10Newtown High SchoolGrades: 9-12Distance: 2.5 mi
Schools provided by the listing agent
- Elementary: Sandy Hook
- Middle: Newtown,Reed
- High: Newtown
Source: Smart MLS. This data may not be complete. We recommend contacting the local school district to confirm school assignments for this home.

Get pre-qualified for a loan
At Zillow Home Loans, we can pre-qualify you in as little as 5 minutes with no impact to your credit score.An equal housing lender. NMLS #10287.


