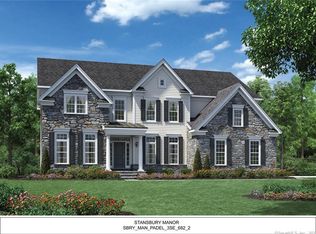Sold for $585,000 on 03/12/24
$585,000
7 Chase Farm Road, South Windsor, CT 06074
4beds
2,472sqft
Single Family Residence
Built in 1998
0.6 Acres Lot
$678,200 Zestimate®
$237/sqft
$3,427 Estimated rent
Home value
$678,200
$638,000 - $719,000
$3,427/mo
Zestimate® history
Loading...
Owner options
Explore your selling options
What's special
Remarkable Colonial situated on a corner lot at the beginning of the cul de sac. This home was the model for the subdivision. Open 1st floor plan with Great Room, with fireplace and sliders to the deck, to Kitchen with Breakfast Bar and dining nook. A formal Dining Room, 2 story Foyer, and an Office, or Sitting Room, your choice. A half Bath completes this level. The Upper Level includes a Primary Bedroom, complete with walk in closet, sliders to another deck, and Full Bath with jet tub, shower and double sinks. Three other Bedrooms, all with double closets, a Full Bath and a Laundry Room complete the 2nd floor. The lot is large, level and includes a shed. The garages are side load and there is a turn around. A paver front sidewalk and a covered front porch leads to the main entrance. This home includes central air, central vac and an instant on generator. The home has been well maintained and is worth a serious look
Zillow last checked: 8 hours ago
Listing updated: April 18, 2024 at 11:10am
Listed by:
Cheryl Alaimo 860-558-9914,
Chestnut Oak Associates 860-668-0234
Bought with:
Faten Elmokdad, RES.0787997
Coldwell Banker Realty
Source: Smart MLS,MLS#: 170625622
Facts & features
Interior
Bedrooms & bathrooms
- Bedrooms: 4
- Bathrooms: 3
- Full bathrooms: 2
- 1/2 bathrooms: 1
Primary bedroom
- Features: Full Bath, Sliders, Walk-In Closet(s)
- Level: Upper
- Area: 320 Square Feet
- Dimensions: 20 x 16
Bedroom
- Level: Upper
Bedroom
- Level: Upper
Bedroom
- Level: Upper
Dining room
- Features: Hardwood Floor
- Level: Main
- Area: 168 Square Feet
- Dimensions: 14 x 12
Great room
- Features: Fireplace, Sliders, Hardwood Floor
- Level: Main
- Area: 342 Square Feet
- Dimensions: 19 x 18
Kitchen
- Features: Breakfast Bar, Breakfast Nook, Pantry, Hardwood Floor
- Level: Main
- Area: 260 Square Feet
- Dimensions: 20 x 13
Office
- Features: Hardwood Floor
- Level: Main
- Area: 156 Square Feet
- Dimensions: 13 x 12
Heating
- Forced Air, Gas In Street
Cooling
- Central Air
Appliances
- Included: Gas Range, Microwave, Refrigerator, Dishwasher, Washer, Dryer, Gas Water Heater
- Laundry: Upper Level
Features
- Central Vacuum, Open Floorplan
- Windows: Thermopane Windows
- Basement: Full
- Attic: Access Via Hatch
- Number of fireplaces: 1
Interior area
- Total structure area: 2,472
- Total interior livable area: 2,472 sqft
- Finished area above ground: 2,472
Property
Parking
- Total spaces: 2
- Parking features: Attached, Garage Door Opener, Paved
- Attached garage spaces: 2
- Has uncovered spaces: Yes
Features
- Patio & porch: Deck, Porch
Lot
- Size: 0.60 Acres
- Features: Cul-De-Sac, Corner Lot
Details
- Additional structures: Shed(s)
- Parcel number: 2330430
- Zoning: RROS
- Other equipment: Generator
Construction
Type & style
- Home type: SingleFamily
- Architectural style: Colonial
- Property subtype: Single Family Residence
Materials
- Vinyl Siding
- Foundation: Concrete Perimeter
- Roof: Fiberglass
Condition
- New construction: No
- Year built: 1998
Utilities & green energy
- Sewer: Public Sewer
- Water: Public
Green energy
- Green verification: ENERGY STAR Certified Homes
- Energy efficient items: Windows
Community & neighborhood
Location
- Region: South Windsor
Price history
| Date | Event | Price |
|---|---|---|
| 3/12/2024 | Sold | $585,000$237/sqft |
Source: | ||
| 3/7/2024 | Pending sale | $585,000$237/sqft |
Source: | ||
| 2/20/2024 | Listed for sale | $585,000+120.8%$237/sqft |
Source: | ||
| 7/2/1998 | Sold | $265,000$107/sqft |
Source: Public Record Report a problem | ||
Public tax history
| Year | Property taxes | Tax assessment |
|---|---|---|
| 2025 | $12,934 +3.3% | $363,200 |
| 2024 | $12,516 +4% | $363,200 |
| 2023 | $12,036 +13.2% | $363,200 +32.5% |
Find assessor info on the county website
Neighborhood: 06074
Nearby schools
GreatSchools rating
- 9/10Philip R. Smith SchoolGrades: K-5Distance: 1 mi
- 7/10Timothy Edwards SchoolGrades: 6-8Distance: 1.9 mi
- 10/10South Windsor High SchoolGrades: 9-12Distance: 1.9 mi
Schools provided by the listing agent
- High: South Windsor
Source: Smart MLS. This data may not be complete. We recommend contacting the local school district to confirm school assignments for this home.

Get pre-qualified for a loan
At Zillow Home Loans, we can pre-qualify you in as little as 5 minutes with no impact to your credit score.An equal housing lender. NMLS #10287.
Sell for more on Zillow
Get a free Zillow Showcase℠ listing and you could sell for .
$678,200
2% more+ $13,564
With Zillow Showcase(estimated)
$691,764