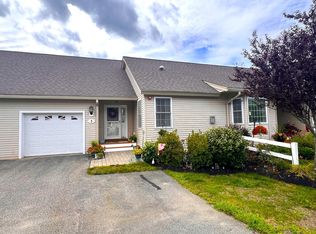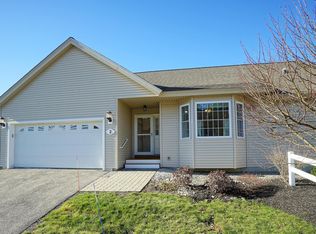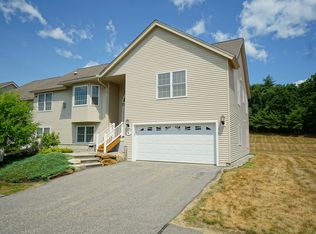Closed
Listed by:
Team Scattergood,
BHHS Verani Londonderry Phone:603-553-2761
Bought with: Bean Group / Bedford
$430,000
7 Chase Road, Fremont, NH 03044
2beds
1,270sqft
Condominium
Built in 2016
-- sqft lot
$466,700 Zestimate®
$339/sqft
$2,671 Estimated rent
Home value
$466,700
$443,000 - $490,000
$2,671/mo
Zestimate® history
Loading...
Owner options
Explore your selling options
What's special
** Incredible Opportunity - Move-In Ready 55+ End Unit Ranch Condo at Black Rocks Village. Don't wait for new construction. Many advantages, including a spacious 10x20 deck w/ wooded views. The foyer leads to an open concept floor plan. The eat-in kitchen and living room feature cathedral ceilings, creating an airy atmosphere. The kitchen boasts recessed lights, ample cabinet space (some w/ glass doors), black appliances, and a gas range. The breakfast bar, is perfect for entertaining. A gas fireplace in the living room, complete w/ a ceiling fan to keep you comfortable. Additionally, a solar tube provides extra natural light. The primary bedroom offers dual closets and direct access to the deck. The primary bath features a step-in shower. There is a second bedroom for guests, along w/ a large guest bathroom and convenient first-floor laundry. But that's not all – a partially finished walk-out lower level w/ a roughed-in ¾ bath, can be utilized as a family room, home office, or guest suite. Plenty of storage is available, and room for a workshop. 2-car attached garage. Amenities include a club house w/ a patio, fire pit, and a community garden. The association has a book club, yoga and fitness groups as well as a social club that has picnics, parties, bingo and more. Storage area for your RV, boat, or trailer, as well as walking trails to explore. Located near shopping and Route 101. All occupants must be over 55.
Zillow last checked: 8 hours ago
Listing updated: October 29, 2024 at 09:11am
Listed by:
Team Scattergood,
BHHS Verani Londonderry Phone:603-553-2761
Bought with:
Peter Trautman
Bean Group / Bedford
Source: PrimeMLS,MLS#: 4959244
Facts & features
Interior
Bedrooms & bathrooms
- Bedrooms: 2
- Bathrooms: 2
- Full bathrooms: 2
Heating
- Propane, Forced Air
Cooling
- Central Air
Appliances
- Included: Dishwasher, Dryer, Microwave, Gas Range, Refrigerator, Washer, Propane Water Heater, Tank Water Heater
- Laundry: Laundry Hook-ups, 1st Floor Laundry
Features
- Cathedral Ceiling(s), Ceiling Fan(s), Dining Area, Kitchen/Dining, Kitchen/Living, Living/Dining, Primary BR w/ BA, Natural Light, Solar Tube(s), Indoor Storage
- Flooring: Carpet, Vinyl
- Windows: Window Treatments, Screens, Double Pane Windows
- Basement: Concrete Floor,Daylight,Full,Insulated,Partially Finished,Roughed In,Interior Stairs,Storage Space,Walkout,Interior Access,Exterior Entry,Interior Entry
- Has fireplace: Yes
- Fireplace features: Gas
Interior area
- Total structure area: 2,126
- Total interior livable area: 1,270 sqft
- Finished area above ground: 1,270
- Finished area below ground: 0
Property
Parking
- Total spaces: 2
- Parking features: Paved, Auto Open, Direct Entry, Assigned, Driveway, Off Street, Parking Spaces 2, Attached
- Garage spaces: 2
- Has uncovered spaces: Yes
Accessibility
- Accessibility features: 1st Floor Bedroom, 1st Floor Full Bathroom, Laundry Access w/No Steps, Mailbox Access w/No Steps, Bathroom w/Step-in Shower, Bathroom w/Tub, Hard Surface Flooring, Low Pile Carpet, Paved Parking
Features
- Levels: One,Walkout Lower Level
- Stories: 1
- Patio & porch: Covered Porch
- Exterior features: Deck, Garden
Lot
- Features: Condo Development, Country Setting, Landscaped, Level, Rolling Slope, Walking Trails, Wooded, Near Paths, Neighborhood
Details
- Parcel number: FRMTM03B015L001038
- Zoning description: RES
Construction
Type & style
- Home type: Condo
- Architectural style: Ranch
- Property subtype: Condominium
Materials
- Wood Frame, Vinyl Exterior
- Foundation: Poured Concrete
- Roof: Architectural Shingle
Condition
- New construction: No
- Year built: 2016
Utilities & green energy
- Electric: Circuit Breakers
- Sewer: Community, Leach Field, Private Sewer, Septic Tank
- Utilities for property: Cable at Site, Underground Utilities
Community & neighborhood
Security
- Security features: Hardwired Smoke Detector
Senior living
- Senior community: Yes
Location
- Region: Fremont
HOA & financial
Other financial information
- Additional fee information: Fee: $322
Other
Other facts
- Road surface type: Paved
Price history
| Date | Event | Price |
|---|---|---|
| 8/31/2023 | Sold | $430,000+0%$339/sqft |
Source: | ||
| 7/6/2023 | Pending sale | $429,900$339/sqft |
Source: | ||
| 6/29/2023 | Listed for sale | $429,900+78.7%$339/sqft |
Source: | ||
| 10/14/2016 | Sold | $240,600$189/sqft |
Source: Public Record Report a problem | ||
Public tax history
| Year | Property taxes | Tax assessment |
|---|---|---|
| 2024 | $7,755 +12.8% | $294,100 +0.9% |
| 2023 | $6,874 +1.7% | $291,400 |
| 2022 | $6,758 -4.7% | $291,400 -4.9% |
Find assessor info on the county website
Neighborhood: 03044
Nearby schools
GreatSchools rating
- 7/10Ellis SchoolGrades: PK-8Distance: 0.8 mi
Get a cash offer in 3 minutes
Find out how much your home could sell for in as little as 3 minutes with a no-obligation cash offer.
Estimated market value$466,700
Get a cash offer in 3 minutes
Find out how much your home could sell for in as little as 3 minutes with a no-obligation cash offer.
Estimated market value
$466,700


