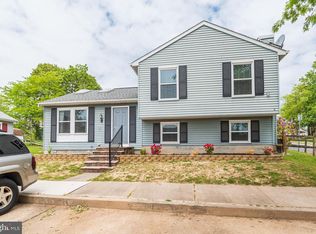Spacious home with 3B/2Ba for rent in the heart of Perry Hall. NEW FLOORING, NEW PAINT and NEW ROOF. In house washer and dryer. Massive deck and storage shed. Available for rent around Christmas. Very close to shopping, malls and I-95. Tenant responsible for all utilities. Tenant is responsible for all utilities.
This property is off market, which means it's not currently listed for sale or rent on Zillow. This may be different from what's available on other websites or public sources.

