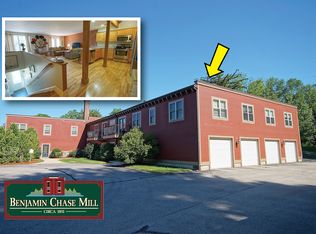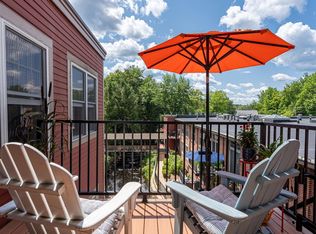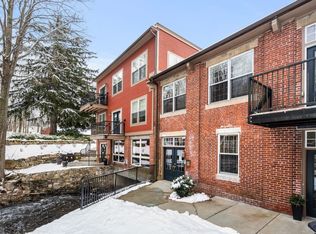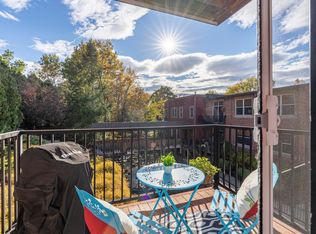Closed
Listed by:
Kerry Nicolls,
Foundation Brokerage Group 800-983-1945
Bought with: Keller Williams Gateway Realty
$425,000
7 Chester Road #307, Derry, NH 03038
2beds
1,270sqft
Condominium
Built in 1910
-- sqft lot
$423,900 Zestimate®
$335/sqft
$2,248 Estimated rent
Home value
$423,900
$394,000 - $458,000
$2,248/mo
Zestimate® history
Loading...
Owner options
Explore your selling options
What's special
A Rare Opportunity Refined - $20,000- Price Adjustment in Derry's sought after Benjamin Chase Mill, where old-world charm meets modern convenience. This beautifully maintained 2-bedroom, 2 full bath end unit offers a rare combination of character and comfort in a one-of-a-kind setting. Exposed wood beam ceilings and rich hardwood floors highlight the mill’s industrial heritage, while oversized windows invite natural light and picturesque views of the grounds and sounds of the river that runs through the property. The open-concept layout features a spacious living area perfect for entertaining, a fully equipped kitchen, and generous bedroom sizes including a primary suite with its own full bath. Enjoy the added convenience of a private garage, in-unit laundry, and the serenity of being in an end unit—offering additional privacy and quiet. All this in a well-maintained, pet-friendly community just minutes from downtown Derry, shopping, and commuter routes. Experience the perfect blend of history, nature, and modern living—schedule your private showing today! This is a 55+ community. Open House Saturday (5/24) 11:00-1:00
Zillow last checked: 8 hours ago
Listing updated: July 12, 2025 at 03:59am
Listed by:
Kerry Nicolls,
Foundation Brokerage Group 800-983-1945
Bought with:
Sam Boghigian
Keller Williams Gateway Realty
Source: PrimeMLS,MLS#: 5035870
Facts & features
Interior
Bedrooms & bathrooms
- Bedrooms: 2
- Bathrooms: 2
- Full bathrooms: 2
Heating
- Natural Gas
Cooling
- Central Air
Appliances
- Included: Dishwasher, Dryer, Microwave, Electric Range, Refrigerator, Washer
- Laundry: 2nd Floor Laundry
Features
- Ceiling Fan(s), Dining Area, Primary BR w/ BA, Natural Light, Natural Woodwork, Walk-In Closet(s)
- Flooring: Tile, Wood
- Has basement: No
- Has fireplace: Yes
- Fireplace features: Gas
Interior area
- Total structure area: 1,270
- Total interior livable area: 1,270 sqft
- Finished area above ground: 1,270
- Finished area below ground: 0
Property
Parking
- Total spaces: 1
- Parking features: Paved
- Garage spaces: 1
Features
- Levels: One
- Stories: 1
- Exterior features: Balcony
- Waterfront features: River, River Front
Lot
- Size: 0.25 Acres
- Features: Landscaped, Near Shopping
Details
- Parcel number: DERYM37B71L307
- Zoning description: MDR
Construction
Type & style
- Home type: Condo
- Property subtype: Condominium
Materials
- Other
- Foundation: Concrete
- Roof: Membrane
Condition
- New construction: No
- Year built: 1910
Utilities & green energy
- Electric: Circuit Breakers
- Sewer: Public Sewer
- Utilities for property: Cable
Community & neighborhood
Senior living
- Senior community: Yes
Location
- Region: Derry
- Subdivision: Chase Mill
HOA & financial
Other financial information
- Additional fee information: Fee: $440.18
Price history
| Date | Event | Price |
|---|---|---|
| 7/11/2025 | Sold | $425,000-1.1%$335/sqft |
Source: | ||
| 5/19/2025 | Price change | $429,900-4.4%$339/sqft |
Source: | ||
| 4/11/2025 | Listed for sale | $449,900+43.7%$354/sqft |
Source: | ||
| 5/15/2019 | Sold | $313,000-0.6%$246/sqft |
Source: | ||
| 4/13/2019 | Listed for sale | $314,900+5%$248/sqft |
Source: BHHS Verani Londonderry #4745411 Report a problem | ||
Public tax history
| Year | Property taxes | Tax assessment |
|---|---|---|
| 2024 | $7,938 +5.2% | $424,700 +16.4% |
| 2023 | $7,548 +8.6% | $365,000 |
| 2022 | $6,950 -2.9% | $365,000 +24.2% |
Find assessor info on the county website
Neighborhood: 03038
Nearby schools
GreatSchools rating
- 6/10Derry Village SchoolGrades: K-5Distance: 0.5 mi
- 5/10West Running Brook Middle SchoolGrades: 6-8Distance: 0.7 mi
Schools provided by the listing agent
- Elementary: Derry Village School
- Middle: West Running Brook Middle Sch
- High: Pinkerton Academy
- District: Derry School District SAU #10
Source: PrimeMLS. This data may not be complete. We recommend contacting the local school district to confirm school assignments for this home.
Get a cash offer in 3 minutes
Find out how much your home could sell for in as little as 3 minutes with a no-obligation cash offer.
Estimated market value$423,900
Get a cash offer in 3 minutes
Find out how much your home could sell for in as little as 3 minutes with a no-obligation cash offer.
Estimated market value
$423,900



