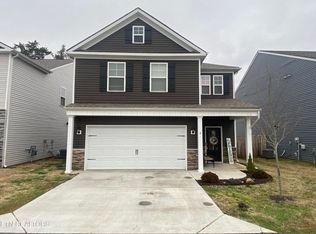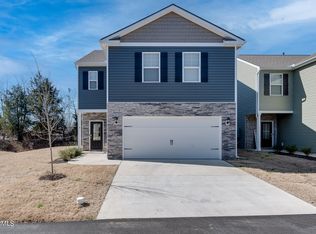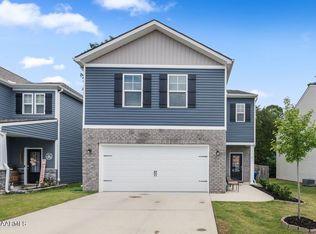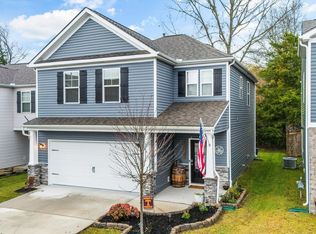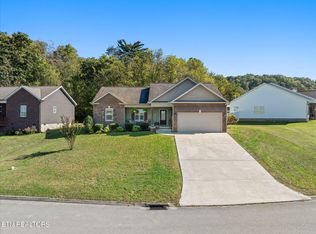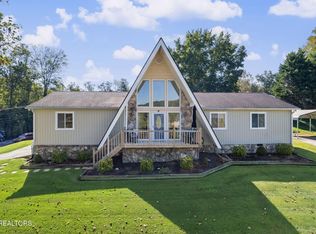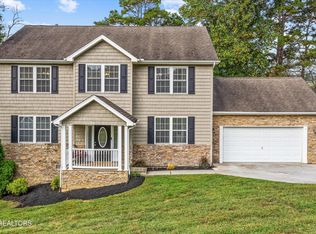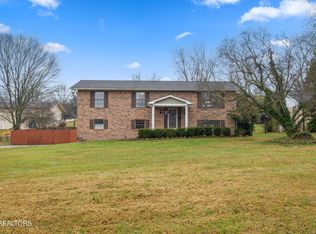Welcome to 7 Chestnut Court in the sought-after Frank Price Landing community in Clinton, TN! This beautiful Edmon floorplan offers over 1,800 square feet of thoughtfully designed living space, built in 2021 and meticulously maintained to give it a like-new feel. From the moment you arrive, you'll appreciate the home's clean curb appeal and quiet cul-de-sac setting.
Step inside to discover a welcoming main level that features an open-concept layout, making everyday living and entertaining a breeze. The spacious living room is complete with an electric fireplace, upgraded ceiling fan and flows seamlessly into the dining area, which showcases an upgraded light fixture. The kitchen features a custom tile-wrapped island, upgraded faucet, automatic pantry lighting, and modern finishes throughout. A stylish powder bath and additional storage complete the main floor. Upstairs, you'll find all four generously sized bedrooms, an upgraded paint palette in the guest rooms and bath, and a laundry room conveniently located on the second level—making chores that much easier.
This home is pet-free, smoke-free, and loaded with thoughtful upgrades including motion lighting in the painted garage, dimmer switches, and a modern, neutral color scheme throughout.
Step outside to your own private retreat—an expansive 420-square-foot Trex deck patio that feels like a true zen sanctuary. Whether you're enjoying the built-in lighting, relaxing by the firepit, or simply unwinding after a long day, this calming space is perfect for peaceful evenings or casual entertaining.
Ideally located near schools, shopping, and everyday amenities, this property offers both comfort and convenience. Zoned for Clinton City Schools and nestled in a community with minimal restrictions, this home is ready to welcome you. Don't miss your chance to tour this one-of-a-kind home—schedule your private showing today!
Pending
$339,900
7 Chestnut Ct, Clinton, TN 37716
4beds
1,879sqft
Est.:
Single Family Residence
Built in 2021
4,356 Square Feet Lot
$-- Zestimate®
$181/sqft
$38/mo HOA
What's special
- 161 days |
- 207 |
- 12 |
Zillow last checked: 8 hours ago
Listing updated: November 18, 2025 at 07:01am
Listed by:
Monica Stevens 865-770-9180,
Wallace 865-693-1111
Source: East Tennessee Realtors,MLS#: 1307205
Facts & features
Interior
Bedrooms & bathrooms
- Bedrooms: 4
- Bathrooms: 3
- Full bathrooms: 2
- 1/2 bathrooms: 1
Heating
- Central, Natural Gas
Cooling
- Central Air, Ceiling Fan(s)
Appliances
- Included: Tankless Water Heater, Dishwasher, Disposal, Microwave, Range
Features
- Walk-In Closet(s), Kitchen Island, Pantry, Breakfast Bar, Eat-in Kitchen
- Flooring: Laminate, Carpet, Vinyl
- Basement: None
- Number of fireplaces: 1
- Fireplace features: Electric, Free Standing
Interior area
- Total structure area: 1,879
- Total interior livable area: 1,879 sqft
Property
Parking
- Total spaces: 2
- Parking features: Garage Door Opener, Attached
- Attached garage spaces: 2
Features
- Has view: Yes
- View description: Other
Lot
- Size: 4,356 Square Feet
- Features: Other, Cul-De-Sac, Corner Lot
Details
- Parcel number: 043OA055.00
Construction
Type & style
- Home type: SingleFamily
- Architectural style: Traditional
- Property subtype: Single Family Residence
Materials
- Vinyl Siding, Shingle Siding, Frame
Condition
- Year built: 2021
Utilities & green energy
- Sewer: Public Sewer
- Water: Public
Community & HOA
Community
- Features: Sidewalks
- Security: Smoke Detector(s)
- Subdivision: Frank Price Subdivision
HOA
- Has HOA: Yes
- HOA fee: $38 monthly
Location
- Region: Clinton
Financial & listing details
- Price per square foot: $181/sqft
- Tax assessed value: $245,100
- Annual tax amount: $2,124
- Date on market: 11/5/2025
Estimated market value
Not available
Estimated sales range
Not available
Not available
Price history
Price history
| Date | Event | Price |
|---|---|---|
| 11/18/2025 | Pending sale | $339,900$181/sqft |
Source: | ||
| 7/21/2025 | Price change | $339,900-2.9%$181/sqft |
Source: | ||
| 7/7/2025 | Listed for sale | $349,900+33.9%$186/sqft |
Source: | ||
| 1/14/2022 | Sold | $261,385-0.4%$139/sqft |
Source: | ||
| 11/7/2021 | Pending sale | $262,385$140/sqft |
Source: | ||
Public tax history
Public tax history
| Year | Property taxes | Tax assessment |
|---|---|---|
| 2024 | $2,124 | $61,275 |
| 2023 | $2,124 | $61,275 |
| 2022 | $2,124 +410.6% | $61,275 +410.6% |
Find assessor info on the county website
BuyAbility℠ payment
Est. payment
$1,958/mo
Principal & interest
$1657
Property taxes
$144
Other costs
$157
Climate risks
Neighborhood: 37716
Nearby schools
GreatSchools rating
- 6/10North Clinton Elementary SchoolGrades: PK-6Distance: 4 mi
- NAClinch River Community SchoolGrades: K-12Distance: 0.3 mi
- 4/10Anderson County High SchoolGrades: 9-12Distance: 0.2 mi
- Loading
