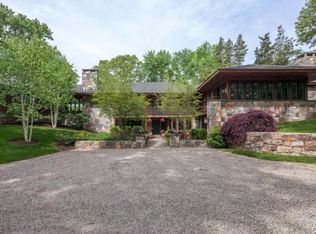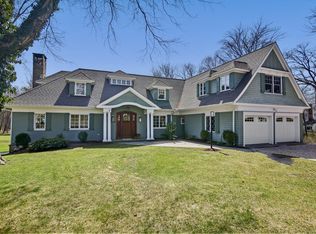Sold for $2,130,000
$2,130,000
7 Circle Road, Darien, CT 06820
4beds
3,512sqft
Single Family Residence
Built in 1941
0.84 Acres Lot
$2,172,300 Zestimate®
$606/sqft
$7,677 Estimated rent
Home value
$2,172,300
$1.96M - $2.41M
$7,677/mo
Zestimate® history
Loading...
Owner options
Explore your selling options
What's special
Quintessential Cape with pool on a desirable private road in Darien. This wonderful four-bedroom, three-and-a half bath home with hardwood floors throughout, is set on a generous .84-acre yard. The first floor includes a spacious living room with fireplaced, separate formal dining room, a large eat-in kitchen and a sun-drenched family room. In addition, the first floor features a convenient separate bedroom and a full bath. The second floor offers a large primary bedroom, with a spectacular view of the yard, and an ensuite bathroom, two ample bedrooms and a full hall bath. The lower level offers a large finished recreation room and a separate office space. Entertain family and guests at your sparkling in-ground pool or on your back-yard deck. Move-in ready!
Zillow last checked: 8 hours ago
Listing updated: July 18, 2025 at 06:18am
Listed by:
Sheree Frank 203-249-9396,
Houlihan Lawrence 203-655-8238
Bought with:
Michelle Donzeiser, RES.0799318
Compass Connecticut, LLC
Source: Smart MLS,MLS#: 24095006
Facts & features
Interior
Bedrooms & bathrooms
- Bedrooms: 4
- Bathrooms: 4
- Full bathrooms: 3
- 1/2 bathrooms: 1
Primary bedroom
- Features: Remodeled, Bay/Bow Window, Vaulted Ceiling(s), Full Bath, Stall Shower, Walk-In Closet(s)
- Level: Upper
- Area: 240 Square Feet
- Dimensions: 16 x 15
Bedroom
- Level: Upper
- Area: 224 Square Feet
- Dimensions: 14 x 16
Bedroom
- Level: Upper
- Area: 192 Square Feet
- Dimensions: 12 x 16
Bedroom
- Features: Bookcases, Full Bath
- Level: Main
- Area: 154 Square Feet
- Dimensions: 11 x 14
Dining room
- Level: Main
- Area: 132 Square Feet
- Dimensions: 11 x 12
Family room
- Features: Sliders, Hardwood Floor
- Level: Main
- Area: 240 Square Feet
- Dimensions: 16 x 15
Kitchen
- Features: Pantry, Hardwood Floor
- Level: Main
- Area: 121 Square Feet
- Dimensions: 11 x 11
Living room
- Features: Built-in Features, Fireplace
- Level: Main
- Area: 299 Square Feet
- Dimensions: 13 x 23
Office
- Level: Lower
- Area: 140 Square Feet
- Dimensions: 10 x 14
Other
- Features: Hardwood Floor
- Level: Main
- Area: 182 Square Feet
- Dimensions: 13 x 14
Rec play room
- Level: Lower
- Area: 264 Square Feet
- Dimensions: 12 x 22
Heating
- Hot Water, Oil
Cooling
- Central Air, Ductless
Appliances
- Included: Oven/Range, Microwave, Refrigerator, Dishwasher, Water Heater
- Laundry: Lower Level
Features
- Entrance Foyer
- Doors: French Doors
- Basement: Full,Partially Finished
- Attic: Pull Down Stairs
- Number of fireplaces: 1
Interior area
- Total structure area: 3,512
- Total interior livable area: 3,512 sqft
- Finished area above ground: 3,012
- Finished area below ground: 500
Property
Parking
- Total spaces: 1
- Parking features: Attached, Garage Door Opener
- Attached garage spaces: 1
Features
- Patio & porch: Porch, Deck
- Exterior features: Rain Gutters
- Has private pool: Yes
- Pool features: Fenced, In Ground
- Waterfront features: Beach Access
Lot
- Size: 0.84 Acres
- Features: Level
Details
- Parcel number: 106275
- Zoning: R-1
- Other equipment: Generator
Construction
Type & style
- Home type: SingleFamily
- Architectural style: Cape Cod
- Property subtype: Single Family Residence
Materials
- Shingle Siding
- Foundation: Block
- Roof: Asphalt
Condition
- New construction: No
- Year built: 1941
Utilities & green energy
- Sewer: Public Sewer
- Water: Public
- Utilities for property: Cable Available
Community & neighborhood
Security
- Security features: Security System
Community
- Community features: Library, Park, Playground
Location
- Region: Darien
HOA & financial
HOA
- Has HOA: Yes
- HOA fee: $300 annually
- Services included: Road Maintenance
Price history
| Date | Event | Price |
|---|---|---|
| 7/17/2025 | Sold | $2,130,000+20%$606/sqft |
Source: | ||
| 6/6/2025 | Pending sale | $1,775,000$505/sqft |
Source: | ||
| 6/3/2025 | Listed for sale | $1,775,000+14.5%$505/sqft |
Source: | ||
| 12/22/2004 | Sold | $1,550,000$441/sqft |
Source: | ||
Public tax history
| Year | Property taxes | Tax assessment |
|---|---|---|
| 2025 | $15,334 +5.4% | $990,570 |
| 2024 | $14,551 +8.9% | $990,570 +30.5% |
| 2023 | $13,365 +2.2% | $758,940 |
Find assessor info on the county website
Neighborhood: 06820
Nearby schools
GreatSchools rating
- 8/10Tokeneke Elementary SchoolGrades: PK-5Distance: 0.7 mi
- 9/10Middlesex Middle SchoolGrades: 6-8Distance: 2.3 mi
- 10/10Darien High SchoolGrades: 9-12Distance: 1.8 mi
Schools provided by the listing agent
- Elementary: Tokeneke
- High: Darien
Source: Smart MLS. This data may not be complete. We recommend contacting the local school district to confirm school assignments for this home.
Sell for more on Zillow
Get a Zillow Showcase℠ listing at no additional cost and you could sell for .
$2,172,300
2% more+$43,446
With Zillow Showcase(estimated)$2,215,746

