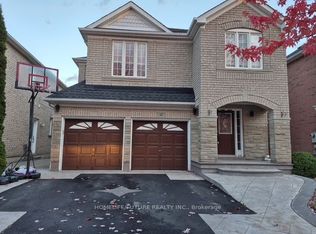Great Family Friendly Exclusive Dream Neighborhood. Lots Of Upgrades In Different Area Of House In Different Time. Recently Whole House New Painting, New Washroom Vanity, Sink, Faucet & Light (Master & Common),. New Basement Stair Carpet & Railing. Whole House Google Voice Electrical Switches, Outside Stone Patio & Landscaping.
This property is off market, which means it's not currently listed for sale or rent on Zillow. This may be different from what's available on other websites or public sources.

