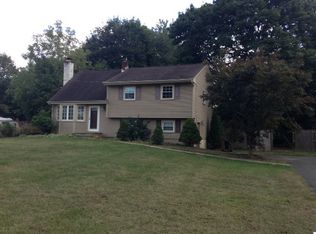Closed
$650,000
7 Claudia Rd, Hillsborough Twp., NJ 08844
4beds
3baths
--sqft
Single Family Residence
Built in 1955
0.5 Acres Lot
$663,000 Zestimate®
$--/sqft
$4,304 Estimated rent
Home value
$663,000
$610,000 - $723,000
$4,304/mo
Zestimate® history
Loading...
Owner options
Explore your selling options
What's special
Zillow last checked: 11 hours ago
Listing updated: September 05, 2025 at 06:48am
Listed by:
Karen Bendall 908-698-4500,
Re/Max Classic Group
Bought with:
John Abeyagunawardena
Bhhs Fox & Roach
Source: GSMLS,MLS#: 3971621
Facts & features
Price history
| Date | Event | Price |
|---|---|---|
| 9/5/2025 | Sold | $650,000+8.5% |
Source: | ||
| 7/29/2025 | Pending sale | $599,000 |
Source: | ||
| 6/29/2025 | Listed for sale | $599,000-7.8% |
Source: | ||
| 6/8/2025 | Listing removed | $649,900 |
Source: | ||
| 6/6/2025 | Listed for sale | $649,900+35.4% |
Source: | ||
Public tax history
| Year | Property taxes | Tax assessment |
|---|---|---|
| 2025 | $10,301 +6.5% | $493,800 +6.5% |
| 2024 | $9,675 -2.8% | $463,800 +0.3% |
| 2023 | $9,953 +4.8% | $462,300 +6.6% |
Find assessor info on the county website
Neighborhood: 08844
Nearby schools
GreatSchools rating
- 9/10Sunnymead Elementary SchoolGrades: K-4Distance: 1.2 mi
- 7/10Hillsborough Middle SchoolGrades: 7-8Distance: 2.9 mi
- 8/10Hillsborough High SchoolGrades: 9-12Distance: 4.4 mi
Get a cash offer in 3 minutes
Find out how much your home could sell for in as little as 3 minutes with a no-obligation cash offer.
Estimated market value$663,000
Get a cash offer in 3 minutes
Find out how much your home could sell for in as little as 3 minutes with a no-obligation cash offer.
Estimated market value
$663,000
