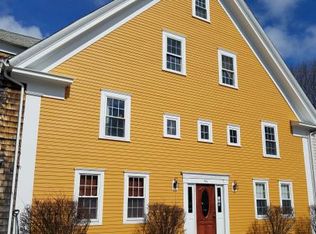Closed
Listed by:
Maggie Barrett Campbell,
Tate & Foss Sotheby's International Rlty 603-964-8028
Bought with: The Gove Group Real Estate, LLC
$640,000
7 Cold Spring Farm, Greenland, NH 03842
2beds
1,424sqft
Condominium
Built in 2006
-- sqft lot
$639,700 Zestimate®
$449/sqft
$2,993 Estimated rent
Home value
$639,700
$595,000 - $684,000
$2,993/mo
Zestimate® history
Loading...
Owner options
Explore your selling options
What's special
Beautiful residence tucked in the tranquil and central Greenland neighborhood of Cold Spring Farm. Quality and attention to detail stand out through nearly 1500 s.f. of finished space. You’ll enjoy rare walkability to the elementary school, library, town offices, church, market, coffee shop, and post office—while still tucked in a peaceful, low-traffic setting. The home is filled with thoughtful updates. A renovated kitchen features granite counters, cabinetry to the ceiling with crown molding, and modern lighting. The open layout flows to a dining area and family room with refinished hardwood floors, crown molding, recessed lighting, and a gas fireplace— details that show the love, care and attention this home has been given. The cozy and light filled sunroom delivers a “wow factor,” with views of the gardens and birds, and built ins for your personal library. Sliders lead to an expanded side deck that is perfect for outdoor entertaining. Upstairs, the primary and second bedrooms are bright and welcoming with gorgeous custom closets, complemented by a fully renovated tiled bath. The full walkout basement provides laundry and storage, with plenty of space and flexibility for future finishing or expansion. Seasonal gardens bloom with hydrangeas, peonies, daylilies, and more, adding color and charm. Close to commuter routes, shopping, town center and beaches, 7 Cold Spring Farm brings the best of the Seacoast to your doorstep! Open Houses: Friday, 4pm-6pm, Saturday 11am-1pm
Zillow last checked: 8 hours ago
Listing updated: October 31, 2025 at 02:47pm
Listed by:
Maggie Barrett Campbell,
Tate & Foss Sotheby's International Rlty 603-964-8028
Bought with:
Kathryn Ahlin
The Gove Group Real Estate, LLC
Source: PrimeMLS,MLS#: 5058467
Facts & features
Interior
Bedrooms & bathrooms
- Bedrooms: 2
- Bathrooms: 2
- Full bathrooms: 1
- 1/2 bathrooms: 1
Heating
- Propane, Hot Air, Hot Water
Cooling
- Central Air
Appliances
- Included: Dishwasher, Dryer, Microwave, Gas Range, Refrigerator, Washer, Gas Stove
Features
- Dining Area
- Flooring: Tile, Wood
- Windows: Blinds
- Basement: Unfinished,Walkout,Walk-Out Access
- Attic: Attic with Hatch/Skuttle
- Has fireplace: Yes
- Fireplace features: Gas
Interior area
- Total structure area: 2,208
- Total interior livable area: 1,424 sqft
- Finished area above ground: 1,424
- Finished area below ground: 0
Property
Parking
- Total spaces: 1
- Parking features: Paved
- Garage spaces: 1
Features
- Levels: Two,Multi-Level
- Stories: 2
- Patio & porch: Porch
- Exterior features: Deck
Lot
- Size: 1.41 Acres
- Features: Condo Development, Field/Pasture, Near School(s)
Details
- Parcel number: GRNLMUB4L2A
- Zoning description: COM
Construction
Type & style
- Home type: Condo
- Architectural style: New Englander
- Property subtype: Condominium
Materials
- Wood Frame
- Foundation: Concrete
- Roof: Asphalt Shingle
Condition
- New construction: No
- Year built: 2006
Utilities & green energy
- Electric: 200+ Amp Service
- Sewer: 1250 Gallon
- Utilities for property: Cable
Community & neighborhood
Location
- Region: Greenland
Price history
| Date | Event | Price |
|---|---|---|
| 9/29/2025 | Sold | $640,000+6.7%$449/sqft |
Source: | ||
| 8/27/2025 | Listed for sale | $600,000+122.2%$421/sqft |
Source: | ||
| 5/12/2015 | Sold | $270,000$190/sqft |
Source: Public Record Report a problem | ||
Public tax history
| Year | Property taxes | Tax assessment |
|---|---|---|
| 2024 | $6,311 +5.9% | $485,800 0% |
| 2023 | $5,962 +14.7% | $485,900 +69.1% |
| 2022 | $5,197 +9.2% | $287,300 +0.1% |
Find assessor info on the county website
Neighborhood: 03840
Nearby schools
GreatSchools rating
- 8/10Greenland Central SchoolGrades: K-8Distance: 1.6 mi
Schools provided by the listing agent
- Elementary: Greenland Central School
- Middle: Greenland Central School
- High: Portsmouth High School
- District: Greenland Sch District SAU #50
Source: PrimeMLS. This data may not be complete. We recommend contacting the local school district to confirm school assignments for this home.
Get a cash offer in 3 minutes
Find out how much your home could sell for in as little as 3 minutes with a no-obligation cash offer.
Estimated market value$639,700
Get a cash offer in 3 minutes
Find out how much your home could sell for in as little as 3 minutes with a no-obligation cash offer.
Estimated market value
$639,700
