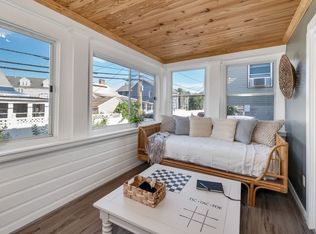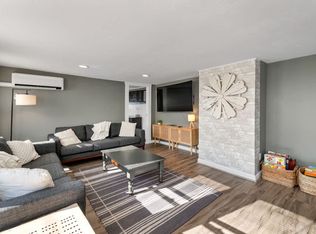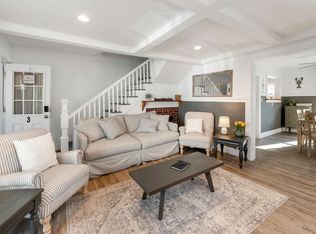Closed
Listed by:
Maryrae Preston,
Preston Real Estate 603-474-3453
Bought with: RE/MAX Synergy
$580,000
7 COLE Street, Hampton, NH 03842
2beds
952sqft
Single Family Residence
Built in 1969
1,742.4 Square Feet Lot
$620,100 Zestimate®
$609/sqft
$2,260 Estimated rent
Home value
$620,100
$583,000 - $664,000
$2,260/mo
Zestimate® history
Loading...
Owner options
Explore your selling options
What's special
Welcome to 7 Cole St a slice of Hampton Beach HEAVEN! TO BE SOLD TURN KEY! Pack your suitcase! Imagine having a your GARAGE! Home has been renovated & updated to use every inch of space w/IKEA unique cabinets & storage. Home has large utility room behind garage w/lots of storage & Samsung washer/gas dryer. Home is located on the 2nd level & has a nice bright living area w/lots of windows for natural light & peeks to eat in kitchen counter, IKEA cabinets that go to the ceiling. Kitchen space has stainless steel refrigerator, built in microwave oven, wall oven, glass cook top you just press a button & venting system rises from the counter, lazy susan in the corner, & built in corner turning shelving system, custom quartz counter, deep single sink. Home is heated by a forced hot water natural gas system w/4 zones consisting of each bdrm, livrm & garage. Master bdrm has large custom tile bathroom w/combo washer/dryer unit. Guest bath with tile & stone shower & dual flush toilet. Enjoy the convenience of the NEST system for controlling heat. Enclosed porch off the master bdrm has a skylight. Guest bedroom has a set of bunks & Murphy bed. Enjoy the home all year long, imagine a winter night with the electric wall unit fireplace perfect after a chilly walk on the beach! Just short walk to the boulevard & the sea of the umbrellas along the Atlantic Ocean in the summer! Large cedar patio deck! Outside shower.This home is not a driveby. A MUST SEA!
Zillow last checked: 8 hours ago
Listing updated: April 09, 2024 at 08:34am
Listed by:
Maryrae Preston,
Preston Real Estate 603-474-3453
Bought with:
Matthew-John G Graves
RE/MAX Synergy
Source: PrimeMLS,MLS#: 4952693
Facts & features
Interior
Bedrooms & bathrooms
- Bedrooms: 2
- Bathrooms: 2
- Full bathrooms: 1
- 3/4 bathrooms: 1
Heating
- Natural Gas, Baseboard, Hot Water, Zoned
Cooling
- None
Appliances
- Included: Electric Cooktop, Dishwasher, Dryer, Microwave, Other, Wall Oven, Refrigerator, Washer, Natural Gas Water Heater
Features
- Natural Light
- Flooring: Other, Tile
- Basement: None
- Attic: Attic with Hatch/Skuttle
Interior area
- Total structure area: 1,738
- Total interior livable area: 952 sqft
- Finished area above ground: 952
- Finished area below ground: 0
Property
Parking
- Total spaces: 2
- Parking features: Paved, Direct Entry, Driveway, Garage, On Site, On Street, Underground
- Garage spaces: 2
- Has uncovered spaces: Yes
Features
- Levels: Two,Multi-Level
- Stories: 2
- Patio & porch: Enclosed Porch
- Exterior features: Deck, Other - See Remarks, Storage
- Fencing: Partial
- Frontage length: Road frontage: 35
Lot
- Size: 1,742 sqft
- Features: Level
Details
- Parcel number: HMPTM275B15
- Zoning description: RCS
Construction
Type & style
- Home type: SingleFamily
- Property subtype: Single Family Residence
Materials
- Wood Frame, Vinyl Siding
- Foundation: Concrete
- Roof: Shingle
Condition
- New construction: No
- Year built: 1969
Utilities & green energy
- Electric: Circuit Breakers
- Sewer: Public Sewer
- Utilities for property: Cable Available, Gas at Street, Underground Gas
Community & neighborhood
Security
- Security features: Smoke Detector(s)
Location
- Region: Hampton
Other
Other facts
- Road surface type: Paved
Price history
| Date | Event | Price |
|---|---|---|
| 4/9/2024 | Sold | $580,000-1.5%$609/sqft |
Source: | ||
| 4/9/2024 | Contingent | $589,000$619/sqft |
Source: | ||
| 1/16/2024 | Price change | $589,000-5.6%$619/sqft |
Source: | ||
| 5/15/2023 | Listed for sale | $624,000+172.5%$655/sqft |
Source: | ||
| 10/15/2012 | Sold | $229,000-4.2%$241/sqft |
Source: Public Record | ||
Public tax history
| Year | Property taxes | Tax assessment |
|---|---|---|
| 2024 | $6,786 +9.4% | $550,800 +48.7% |
| 2023 | $6,204 +5.7% | $370,400 |
| 2022 | $5,867 -0.5% | $370,400 +0.1% |
Find assessor info on the county website
Neighborhood: 03842
Nearby schools
GreatSchools rating
- 8/10Adeline C. Marston SchoolGrades: 3-5Distance: 1.9 mi
- 8/10Hampton AcademyGrades: 6-8Distance: 2 mi
- 6/10Winnacunnet High SchoolGrades: 9-12Distance: 1.6 mi
Schools provided by the listing agent
- Elementary: Adeline C. Marston School
- Middle: Hampton Academy Junior HS
- High: Winnacunnet High School
- District: Hampton School District
Source: PrimeMLS. This data may not be complete. We recommend contacting the local school district to confirm school assignments for this home.

Get pre-qualified for a loan
At Zillow Home Loans, we can pre-qualify you in as little as 5 minutes with no impact to your credit score.An equal housing lender. NMLS #10287.
Sell for more on Zillow
Get a free Zillow Showcase℠ listing and you could sell for .
$620,100
2% more+ $12,402
With Zillow Showcase(estimated)
$632,502

