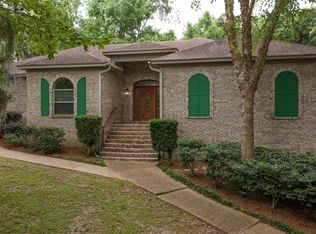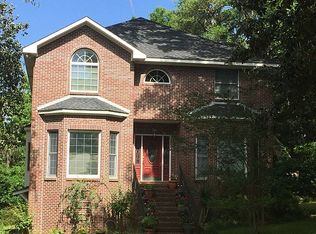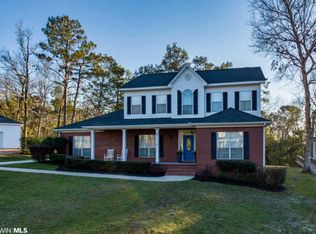Closed
$465,000
7 Confederate Point, Spanish Fort, AL 36527
3beds
2,422sqft
Residential
Built in 2004
0.33 Acres Lot
$496,900 Zestimate®
$192/sqft
$2,600 Estimated rent
Home value
$496,900
$467,000 - $527,000
$2,600/mo
Zestimate® history
Loading...
Owner options
Explore your selling options
What's special
Located on a cul-de-sac, this home offers a beautiful setting with mature trees and live oaks. No back yard neighbors currently. 3 bedrooms, 2 full baths, Primary Bedroom overlooks the private backyard. Bath has double vanities, garden tub, separate shower and private toilet room. 2 walk in closets, kitchen, living area and large kitchen are combined/open. There's a nice size office nook off of the kitchen & sunroom. Laundry room has a additional toilet and vanity for easy access from the swimming pool. Sunroom over looks the pool-has large open concept glass windows for a great view of the natural area backing up to the 5 Rivers Delta area. Covered patio by the pool for relaxing and entertaining, 3 car garage with nice size driveway. Quick commute to I-10 and Mobile. Schedule a showing today! All information provided is deemed reliable but not guaranteed. Buyer or buyer’s agent to verify all information.
Zillow last checked: 8 hours ago
Listing updated: April 09, 2024 at 07:07pm
Listed by:
Kathy Yarbrough PHONE:251-554-8777,
Coldwell Banker Reehl Prop Daphne
Bought with:
Anderson Reed
Bellator Real Estate, LLC
Source: Baldwin Realtors,MLS#: 345741
Facts & features
Interior
Bedrooms & bathrooms
- Bedrooms: 3
- Bathrooms: 2
- Full bathrooms: 2
- Main level bedrooms: 3
Primary bedroom
- Features: 1st Floor Primary, Walk-In Closet(s)
- Level: Main
- Area: 288
- Dimensions: 18 x 16
Bedroom 2
- Level: Main
- Area: 143
- Dimensions: 13 x 11
Bedroom 3
- Level: Main
- Area: 143
- Dimensions: 13 x 11
Primary bathroom
- Features: Soaking Tub, Separate Shower
Dining room
- Features: Lvg/Dng/Ktchn Combo
Kitchen
- Level: Main
- Area: 256
- Dimensions: 16 x 16
Living room
- Level: Main
- Area: 357
- Dimensions: 17 x 21
Cooling
- Electric, Ceiling Fan(s)
Appliances
- Included: Dishwasher, Disposal, Microwave, Electric Range, Refrigerator
Features
- Split Bedroom Plan
- Flooring: Carpet, Tile
- Has basement: No
- Has fireplace: Yes
- Fireplace features: See Remarks
- Common walls with other units/homes: Other-See Remarks
Interior area
- Total structure area: 2,422
- Total interior livable area: 2,422 sqft
Property
Parking
- Total spaces: 3
- Parking features: Attached, Garage
- Has attached garage: Yes
- Covered spaces: 3
Features
- Levels: One and One Half
- Stories: 1
- Patio & porch: Front Porch
- Exterior features: Termite Contract
- Has private pool: Yes
- Pool features: In Ground
- Has view: Yes
- View description: Other
- Waterfront features: No Waterfront
Lot
- Size: 0.33 Acres
- Dimensions: 50 x 289 irr
- Features: Less than 1 acre, Cul-De-Sac, Few Trees, Subdivided
Details
- Parcel number: 3204390002044.040
- Zoning description: Single Family Residence
Construction
Type & style
- Home type: SingleFamily
- Architectural style: Traditional
- Property subtype: Residential
Materials
- Hardboard
- Roof: Composition
Condition
- Resale
- New construction: No
- Year built: 2004
Details
- Warranty included: Yes
Utilities & green energy
- Sewer: Public Sewer
- Utilities for property: Riviera Utilities
Community & neighborhood
Community
- Community features: None
Location
- Region: Spanish Fort
- Subdivision: Spanish Fort Estates
HOA & financial
HOA
- Has HOA: Yes
- HOA fee: $25 annually
- Services included: Association Management
Other
Other facts
- Ownership: Whole/Full
Price history
| Date | Event | Price |
|---|---|---|
| 7/5/2023 | Sold | $465,000-6.4%$192/sqft |
Source: | ||
| 5/15/2023 | Price change | $497,000-7.8%$205/sqft |
Source: | ||
| 5/10/2023 | Listed for sale | $539,000$223/sqft |
Source: | ||
Public tax history
| Year | Property taxes | Tax assessment |
|---|---|---|
| 2025 | $1,687 +3.8% | $48,100 +3.7% |
| 2024 | $1,625 -41.5% | $46,380 -39.9% |
| 2023 | $2,776 | $77,120 +11.6% |
Find assessor info on the county website
Neighborhood: 36527
Nearby schools
GreatSchools rating
- 10/10Spanish Fort Elementary SchoolGrades: PK-6Distance: 1 mi
- 10/10Spanish Fort Middle SchoolGrades: 7-8Distance: 4.4 mi
- 10/10Spanish Fort High SchoolGrades: 9-12Distance: 3.9 mi
Schools provided by the listing agent
- Elementary: Spanish Fort Elementary
- Middle: Spanish Fort Middle
- High: Spanish Fort High
Source: Baldwin Realtors. This data may not be complete. We recommend contacting the local school district to confirm school assignments for this home.

Get pre-qualified for a loan
At Zillow Home Loans, we can pre-qualify you in as little as 5 minutes with no impact to your credit score.An equal housing lender. NMLS #10287.
Sell for more on Zillow
Get a free Zillow Showcase℠ listing and you could sell for .
$496,900
2% more+ $9,938
With Zillow Showcase(estimated)
$506,838

