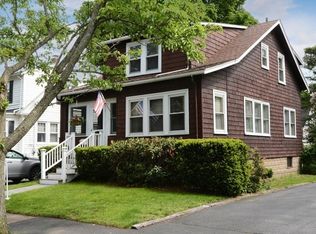Sold for $675,000
$675,000
7 Coolidge Rd, Danvers, MA 01923
3beds
1,654sqft
Single Family Residence
Built in 1920
4,617 Square Feet Lot
$674,600 Zestimate®
$408/sqft
$3,252 Estimated rent
Home value
$674,600
$614,000 - $742,000
$3,252/mo
Zestimate® history
Loading...
Owner options
Explore your selling options
What's special
This Charmin Colonial with gleaming hardwood floors and dining room built ins is ready for it's new owner. This home has great curb appeal as well as an enclosed front porch that provides ample storage for the kids sporting equipment and/or winter gear. The nicely updated kitchen includes an island for gathering which leads into the open concept living and dining room area making it great for entertaining. The family room with a wood stove offers a nice place to enjoy a cup of coffee or a good book. The partially fenced in yard has a nice deck for grilling as well as a patio for outside dining. This home is located walking distance to the downtown to many restaurants and shopping areas, as well as close to the walking trail and major highways. Check out all that Danvers has to offer.
Zillow last checked: 8 hours ago
Listing updated: August 09, 2025 at 08:03am
Listed by:
Beth Clark 781-820-1090,
Coldwell Banker Realty - Andovers/Readings Regional 978-475-2201,
Beth Clark 781-820-1090
Bought with:
Daphne Corder
Conway - Swampscott
Source: MLS PIN,MLS#: 73384964
Facts & features
Interior
Bedrooms & bathrooms
- Bedrooms: 3
- Bathrooms: 1
- Full bathrooms: 1
Primary bedroom
- Features: Flooring - Hardwood
- Level: Second
- Area: 143
- Dimensions: 11 x 13
Bedroom 2
- Features: Flooring - Hardwood
- Level: Second
- Area: 143
- Dimensions: 11 x 13
Bedroom 3
- Features: Flooring - Hardwood
- Level: Second
- Area: 96
- Dimensions: 8 x 12
Bathroom 1
- Features: Bathroom - Full, Flooring - Stone/Ceramic Tile
- Level: Second
- Area: 50
- Dimensions: 5 x 10
Dining room
- Features: Flooring - Hardwood
- Level: First
- Area: 140
- Dimensions: 10 x 14
Family room
- Features: Wood / Coal / Pellet Stove, Flooring - Wall to Wall Carpet
- Level: First
- Area: 143
- Dimensions: 11 x 13
Kitchen
- Features: Flooring - Stone/Ceramic Tile
- Level: First
- Area: 132
- Dimensions: 11 x 12
Living room
- Features: Flooring - Hardwood
- Level: First
- Area: 260
- Dimensions: 13 x 20
Heating
- Baseboard, Natural Gas
Cooling
- Window Unit(s)
Appliances
- Included: Gas Water Heater, Water Heater, Range, Dishwasher, Disposal, Microwave, Refrigerator
- Laundry: Washer Hookup
Features
- Flooring: Tile, Carpet, Hardwood
- Basement: Full,Interior Entry,Concrete
- Number of fireplaces: 1
- Fireplace features: Living Room
Interior area
- Total structure area: 1,654
- Total interior livable area: 1,654 sqft
- Finished area above ground: 1,654
Property
Parking
- Total spaces: 4
- Parking features: Detached, Paved Drive, Off Street, Tandem
- Garage spaces: 1
- Uncovered spaces: 3
Features
- Patio & porch: Porch - Enclosed, Deck
- Exterior features: Porch - Enclosed, Deck
- Fencing: Fenced/Enclosed
Lot
- Size: 4,617 sqft
- Features: Level
Details
- Parcel number: M:035 L:345 P:,1876571
- Zoning: R2
Construction
Type & style
- Home type: SingleFamily
- Architectural style: Colonial
- Property subtype: Single Family Residence
Materials
- Frame
- Foundation: Block
- Roof: Shingle
Condition
- Year built: 1920
Utilities & green energy
- Electric: 100 Amp Service
- Sewer: Public Sewer
- Water: Public
- Utilities for property: Washer Hookup
Community & neighborhood
Community
- Community features: Shopping, Park, Walk/Jog Trails, Highway Access, House of Worship, Private School, Public School
Location
- Region: Danvers
Other
Other facts
- Listing terms: Seller W/Participate
- Road surface type: Paved
Price history
| Date | Event | Price |
|---|---|---|
| 8/8/2025 | Sold | $675,000+1.5%$408/sqft |
Source: MLS PIN #73384964 Report a problem | ||
| 6/26/2025 | Contingent | $665,000$402/sqft |
Source: MLS PIN #73384964 Report a problem | ||
| 6/4/2025 | Listed for sale | $665,000+147.2%$402/sqft |
Source: MLS PIN #73384964 Report a problem | ||
| 11/30/2000 | Sold | $269,000$163/sqft |
Source: Public Record Report a problem | ||
Public tax history
| Year | Property taxes | Tax assessment |
|---|---|---|
| 2025 | $6,288 +0.6% | $572,200 +1.7% |
| 2024 | $6,249 +3.9% | $562,500 +9.8% |
| 2023 | $6,017 | $512,100 |
Find assessor info on the county website
Neighborhood: 01923
Nearby schools
GreatSchools rating
- 7/10Thorpe Elementary SchoolGrades: PK-5Distance: 0.7 mi
- 4/10Holten Richmond Middle SchoolGrades: 6-8Distance: 0.6 mi
- 7/10Danvers High SchoolGrades: 9-12Distance: 0.6 mi
Schools provided by the listing agent
- Elementary: Thorpe
- Middle: Holten-Richmond
- High: Danvers
Source: MLS PIN. This data may not be complete. We recommend contacting the local school district to confirm school assignments for this home.
Get a cash offer in 3 minutes
Find out how much your home could sell for in as little as 3 minutes with a no-obligation cash offer.
Estimated market value$674,600
Get a cash offer in 3 minutes
Find out how much your home could sell for in as little as 3 minutes with a no-obligation cash offer.
Estimated market value
$674,600
