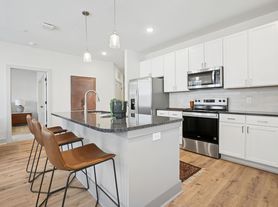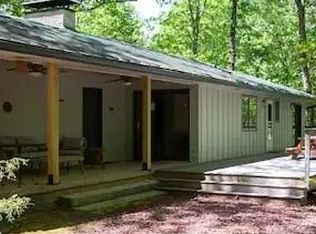Nestled within the gated community of The Farm at Bradshaw Lane, this newly built home offers comfort, craftsmanship, and space to spread out. Situated on a generous 0.7-acre lot, it features 3 bedrooms, 3.5 baths, and a dedicated office, ideal for working from home or quiet study.
Inside, you'll find a bright, open layout with tall custom doors, wide-plank wood flooring, and a neutral palette that makes decorating simple. The beautiful custom kitchen flows seamlessly into the spacious living and dining areas, perfect for gatherings or cozy evenings in.
The primary suite on the main level includes a large walk-in closet and private bath, offering both convenience and privacy. Downstairs, a two-car garage and adjacent workshop/storage area provide plenty of functional space to make your own. Must see!!
*No Smoking
*Pets Negotiable
All Sartorelli Real Estate residents are automatically enrolled in the Resident Benefits Package (RBP) for $14.95/month, which includes liability insurance to satisfy lease requirements.
Residents also have the option to upgrade to our upgraded RBP for $35.95/month, which includes liability insurance, credit building to help improve your credit score through on-time rent payments, our best-in-class resident rewards program, and much more. Full details are provided during the application process!
House for rent
$4,750/mo
7 Copper Mill Ct, Candler, NC 28715
3beds
3,099sqft
Price may not include required fees and charges.
Single family residence
Available now
Cats, dogs OK
Central air, ceiling fan
In unit laundry
Attached garage parking
Forced air, fireplace
What's special
Tall custom doorsWide-plank wood flooringNeutral paletteBeautiful custom kitchenTwo-car garageLarge walk-in closetPrivate bath
- 58 days |
- -- |
- -- |
Zillow last checked: 10 hours ago
Listing updated: December 03, 2025 at 01:07am
Travel times
Looking to buy when your lease ends?
Consider a first-time homebuyer savings account designed to grow your down payment with up to a 6% match & a competitive APY.
Facts & features
Interior
Bedrooms & bathrooms
- Bedrooms: 3
- Bathrooms: 4
- Full bathrooms: 3
- 1/2 bathrooms: 1
Rooms
- Room types: Dining Room, Family Room, Master Bath, Office
Heating
- Forced Air, Fireplace
Cooling
- Central Air, Ceiling Fan
Appliances
- Included: Dishwasher, Disposal, Dryer, Range/Oven, Refrigerator, Washer
- Laundry: In Unit
Features
- Ceiling Fan(s), Storage, Walk In Closet, Walk-In Closet(s)
- Flooring: Hardwood
- Has fireplace: Yes
Interior area
- Total interior livable area: 3,099 sqft
Property
Parking
- Parking features: Attached
- Has attached garage: Yes
- Details: Contact manager
Features
- Patio & porch: Deck, Porch
- Exterior features: Breakfast bar, First floor walkup, Garbage not included in rent, Heating system: ForcedAir, High ceilings, Lawn, Less than five years old, Less than ten years old, Living room, Modern bath fixtures, No Utilities included in rent, No smoking, One Year Lease, Open floor plan, Pets negotiable, Separate tub and shower, Sewage not included in rent, Soaking tub, Stainless steel appliances, Top floor, Walk In Closet, Water not included in rent
Details
- Parcel number: 960729123100000
Construction
Type & style
- Home type: SingleFamily
- Property subtype: Single Family Residence
Condition
- Year built: 2023
Community & HOA
Community
- Security: Gated Community, Security System
Location
- Region: Candler
Financial & listing details
- Lease term: One Year Lease
Price history
| Date | Event | Price |
|---|---|---|
| 12/2/2025 | Price change | $4,750-4%$2/sqft |
Source: Zillow Rentals | ||
| 10/31/2025 | Price change | $4,950-6.5%$2/sqft |
Source: Zillow Rentals | ||
| 10/8/2025 | Listed for rent | $5,295$2/sqft |
Source: Zillow Rentals | ||
| 10/3/2025 | Listing removed | $799,000$258/sqft |
Source: | ||
| 8/28/2025 | Price change | $799,000-3.2%$258/sqft |
Source: | ||

