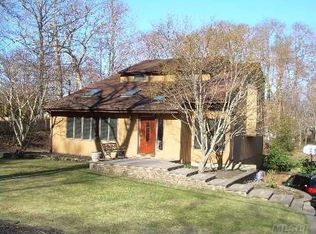Sold for $645,000
$645,000
7 Cornell Road, Shoreham, NY 11786
3beds
1,800sqft
Single Family Residence, Residential
Built in 1963
0.46 Acres Lot
$657,700 Zestimate®
$358/sqft
$4,786 Estimated rent
Home value
$657,700
$592,000 - $730,000
$4,786/mo
Zestimate® history
Loading...
Owner options
Explore your selling options
What's special
Welcome to 7 Cornell Rd - set on just under half an acre in the highly desirable Shoridge Hills community of Shoreham! This beautiful 1800 SF 3 bedroom 2 bathroom ranch features tasteful updates and welcomes you with comfortable, light-filled living spaces. Upon entry, you are greeted with an open floor plan, highlighted by original hardwood floors and a brick propane fireplace in the living area. The primary bedroom offers an en suite. Recently updated, the kitchen features gold finishes with stainless steel appliances and quartz countertops. Additionally, the full unfinished basement and a converted garage gives extra space whether it be for storage or entertaining. Other notable updates are a recently finished second bathroom & 200 amp electrical service. Furthermore, residents of the Shoridge Hills community enjoy access to a private gated beach on the stunning north shoreline within walking distance. Enjoy the best of North Shore living in this Shoreham gem!
Zillow last checked: 8 hours ago
Listing updated: November 04, 2025 at 02:33pm
Listed by:
Garrett Forman 631-891-7090,
Compass Greater NY LLC 631-491-2926,
Kenneth Hirsch 631-902-6266,
Compass Greater NY LLC
Bought with:
Gina M. Amen PSA, 10301200666
American Real Estate Assoc Inc
Octavius Amen, 31AM0834269
American Real Estate Assoc Inc
Source: OneKey® MLS,MLS#: 913417
Facts & features
Interior
Bedrooms & bathrooms
- Bedrooms: 3
- Bathrooms: 2
- Full bathrooms: 2
Bedroom 1
- Description: Primary with en suite
Basement
- Description: Unfinished Full basement
Heating
- Baseboard, Oil
Cooling
- Wall/Window Unit(s)
Appliances
- Included: Dishwasher, Dryer, Electric Range, Microwave, Refrigerator, Stainless Steel Appliance(s)
- Laundry: Washer/Dryer Hookup
Features
- First Floor Bedroom, First Floor Full Bath, Formal Dining, Open Floorplan, Pantry, Primary Bathroom, Quartz/Quartzite Counters
- Flooring: Hardwood
- Basement: Unfinished
- Attic: Full
- Number of fireplaces: 1
- Fireplace features: Family Room
Interior area
- Total structure area: 2,026
- Total interior livable area: 1,800 sqft
Property
Parking
- Total spaces: 2
- Parking features: Driveway, Garage
- Garage spaces: 2
- Has uncovered spaces: Yes
Lot
- Size: 0.46 Acres
Details
- Parcel number: 0200038000100014000
- Special conditions: None
Construction
Type & style
- Home type: SingleFamily
- Architectural style: Ranch
- Property subtype: Single Family Residence, Residential
Condition
- Year built: 1963
Utilities & green energy
- Sewer: Cesspool
- Water: Public
- Utilities for property: Cable Available, Electricity Connected, Propane, Trash Collection Public
Community & neighborhood
Location
- Region: Shoreham
HOA & financial
HOA
- Has HOA: Yes
- HOA fee: $350 annually
- Services included: Other
Other
Other facts
- Listing agreement: Exclusive Right To Sell
Price history
| Date | Event | Price |
|---|---|---|
| 11/4/2025 | Sold | $645,000-0.6%$358/sqft |
Source: | ||
| 9/29/2025 | Pending sale | $649,000$361/sqft |
Source: | ||
| 9/16/2025 | Listed for sale | $649,000-5.9%$361/sqft |
Source: | ||
| 9/10/2025 | Listing removed | $689,990$383/sqft |
Source: | ||
| 8/21/2025 | Listed for sale | $689,990+68.3%$383/sqft |
Source: | ||
Public tax history
| Year | Property taxes | Tax assessment |
|---|---|---|
| 2024 | -- | $3,010 |
| 2023 | -- | $3,010 |
| 2022 | -- | $3,010 |
Find assessor info on the county website
Neighborhood: 11786
Nearby schools
GreatSchools rating
- NAMiller Avenue SchoolGrades: K-2Distance: 0.7 mi
- 8/10Albert G Prodell Middle SchoolGrades: 6-8Distance: 1.7 mi
- 10/10Shoreham Wading River High SchoolGrades: 9-12Distance: 1.7 mi
Schools provided by the listing agent
- Elementary: Miller Avenue School
- Middle: Albert G Prodell Middle School
- High: Shoreham-Wading River High School
Source: OneKey® MLS. This data may not be complete. We recommend contacting the local school district to confirm school assignments for this home.
Get a cash offer in 3 minutes
Find out how much your home could sell for in as little as 3 minutes with a no-obligation cash offer.
Estimated market value$657,700
Get a cash offer in 3 minutes
Find out how much your home could sell for in as little as 3 minutes with a no-obligation cash offer.
Estimated market value
$657,700
