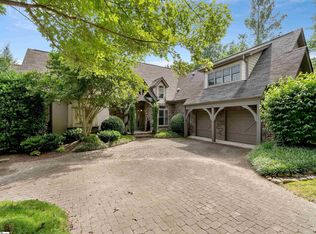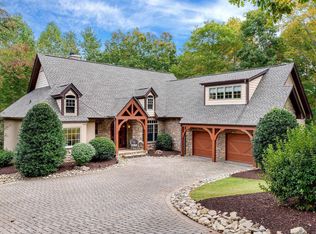Sold for $920,000 on 06/30/25
$920,000
7 Courtside Trl, Travelers Rest, SC 29690
3beds
2,670sqft
Single Family Residence, Residential
Built in 2006
0.59 Acres Lot
$932,300 Zestimate®
$345/sqft
$2,439 Estimated rent
Home value
$932,300
$886,000 - $979,000
$2,439/mo
Zestimate® history
Loading...
Owner options
Explore your selling options
What's special
Nestled in the mountains just minutes from Greenville, SC, make yourself at home in the comfort and convenience of The Cliffs Valley gated golf and wellness community. Nestled in the sought-after Valley Villas enclave, this meticulously maintained 2,500+ sq. ft. home offers exceptional comfort, modern upgrades, indoor-outdoor spaces for entertaining, and easy, same-level living. Just a short walk from the Cliffs Valley Wellness Center and racquet sports complex, the home also provides quick access to Highway 25, making trips to Hendersonville, Greenville, and Asheville effortless. A flat driveway with custom pavers leads to the welcoming front entry, enhanced by a tranquil water feature. Stepping through the front door, you'll experience the perfect blend of open living spaces and vaulted ceilings that bathe the interior in natural light. Thoughtfully designed built-in cabinets and charming nooks provide space for showcasing your favorite decor. The open floor plan, centered around the fireplace, flows effortlessly into a spacious screened porch, creating a seamless connection to nature—ideal for both lively gatherings and everyday relaxation. The kitchen is a chef’s dream, equipped with premium appliances, including a newly replaced SubZero refrigerator, Bosch dishwasher, and Wolf stove. A spacious walk-in pantry provides ample storage, additional counter space, and a cleanup sink—perfect for culinary enthusiasts. The expansive dining room flows effortlessly into the great room, creating the ideal space for hosting family dinners and memorable gatherings. The main-level primary suite boasts a spacious walk-in closet and an attached laundry room with countertops for folding or crafting, built-in drawers for extra storage, and a mounted TV for entertainment while you work. The en-suite bath offers a jetted tub and a large shower for a spa-like experience. An additional bedroom on the main level shares a full bath with a versatile study, which can easily serve as a fourth bedroom—offering comfortable accommodations for family and guests. The upper-level third bedroom, complete with a full bath, offers flexibility as a private guest suite or recreation space. It discreetly connects to a spacious attic, providing additional storage and featuring a temperature-controlled cedar closet. The outdoor areas are equally captivating, highlighted by a spacious screened porch with a floor-to-ceiling stone fireplace—perfect for relaxing to the sounds of nature or enjoying time with friends and family. Just beyond, an updated deck with premium Trex decking offers ample space for grilling and entertaining. Lush landscaping and charming walkways surround the home, ensuring privacy and enhancing the tranquil ambiance. Key updates include a new HVAC system (2017), a new roof (2021), and full crawl space encapsulation. The storage bench and TV with soundbar in the living room, the Big Green Egg, the Saber gas grill, and the refrigerator and freezer in the garage are all included. This home, nestled privately near favorite amenities in Cliffs Valley, perfectly balances comfort, style, and practicality. A Club membership at The Cliffs is available for purchase with this property giving you access to all seven communities.
Zillow last checked: 8 hours ago
Listing updated: June 30, 2025 at 02:06pm
Listed by:
JoAnn Roser 864-237-3424,
Cliffs Realty Sales SC, LLC
Bought with:
James Patton
Cliffs Realty Sales SC, LLC
Source: Greater Greenville AOR,MLS#: 1549593
Facts & features
Interior
Bedrooms & bathrooms
- Bedrooms: 3
- Bathrooms: 3
- Full bathrooms: 3
- Main level bathrooms: 2
- Main level bedrooms: 2
Primary bedroom
- Area: 392
- Dimensions: 14 x 28
Bedroom 2
- Area: 144
- Dimensions: 12 x 12
Bedroom 3
- Area: 360
- Dimensions: 20 x 18
Primary bathroom
- Features: Double Sink, Full Bath, Shower-Separate, Tub-Garden, Tub-Jetted, Walk-In Closet(s), Multiple Closets
- Level: Main
Dining room
- Area: 144
- Dimensions: 12 x 12
Family room
- Area: 525
- Dimensions: 21 x 25
Kitchen
- Area: 160
- Dimensions: 10 x 16
Heating
- Electric, Gas Available, Multi-Units
Cooling
- Central Air, Electric, Multi Units
Appliances
- Included: Gas Cooktop, Dishwasher, Disposal, Dryer, Self Cleaning Oven, Refrigerator, Washer, Electric Oven, Microwave, Electric Water Heater
- Laundry: 1st Floor, Walk-in, Electric Dryer Hookup, Washer Hookup, Laundry Room
Features
- Bookcases, High Ceilings, Ceiling Fan(s), Vaulted Ceiling(s), Ceiling Smooth, Tray Ceiling(s), Central Vacuum, Granite Counters, Open Floorplan, Walk-In Closet(s), Pantry
- Flooring: Carpet, Ceramic Tile, Wood
- Windows: Skylight(s), Window Treatments
- Basement: None
- Attic: Storage
- Number of fireplaces: 2
- Fireplace features: Gas Log, Outside
Interior area
- Total structure area: 2,670
- Total interior livable area: 2,670 sqft
Property
Parking
- Total spaces: 2
- Parking features: Attached, Garage Door Opener, Workshop in Garage, Yard Door, Parking Pad, Driveway
- Attached garage spaces: 2
- Has uncovered spaces: Yes
Features
- Levels: Two
- Stories: 2
- Patio & porch: Deck, Screened, Rear Porch
- Exterior features: Outdoor Fireplace, Outdoor Grill, Water Feature
- Has spa: Yes
- Spa features: Bath, Community
Lot
- Size: 0.59 Acres
- Features: Mountain, Sloped, Few Trees, Sprklr In Grnd-Partial Yd, 1/2 - Acre
Details
- Parcel number: 0664190100200
Construction
Type & style
- Home type: SingleFamily
- Architectural style: Transitional
- Property subtype: Single Family Residence, Residential
Materials
- Hardboard Siding, Stone
- Foundation: Crawl Space
- Roof: Architectural,Composition
Condition
- Year built: 2006
Utilities & green energy
- Sewer: Septic Tank
- Water: Public
- Utilities for property: Cable Available, Underground Utilities
Community & neighborhood
Security
- Security features: Smoke Detector(s)
Community
- Community features: Clubhouse, Common Areas, Fitness Center, Gated, Golf, Recreational Path, Playground, Pool, Security Guard, Tennis Court(s), Dog Park, Neighborhood Lake/Pond, Vehicle Restrictions, Walking Trails
Location
- Region: Travelers Rest
- Subdivision: Cliffs Valley
Price history
| Date | Event | Price |
|---|---|---|
| 6/30/2025 | Sold | $920,000-5.6%$345/sqft |
Source: | ||
| 6/9/2025 | Pending sale | $975,000$365/sqft |
Source: | ||
| 5/2/2025 | Contingent | $975,000$365/sqft |
Source: | ||
| 3/2/2025 | Listed for sale | $975,000$365/sqft |
Source: | ||
| 10/23/2024 | Listing removed | $975,000$365/sqft |
Source: | ||
Public tax history
| Year | Property taxes | Tax assessment |
|---|---|---|
| 2024 | $2,543 -4.5% | $475,660 |
| 2023 | $2,664 +7.3% | $475,660 |
| 2022 | $2,481 +2.8% | $475,660 |
Find assessor info on the county website
Neighborhood: The Cliffs Valley
Nearby schools
GreatSchools rating
- 6/10Slater Marietta Elementary SchoolGrades: PK-5Distance: 8.2 mi
- 4/10Northwest Middle SchoolGrades: 6-8Distance: 9.5 mi
- 5/10Travelers Rest High SchoolGrades: 9-12Distance: 11.4 mi
Schools provided by the listing agent
- Elementary: Slater Marietta
- Middle: Northwest
- High: Travelers Rest
Source: Greater Greenville AOR. This data may not be complete. We recommend contacting the local school district to confirm school assignments for this home.
Get a cash offer in 3 minutes
Find out how much your home could sell for in as little as 3 minutes with a no-obligation cash offer.
Estimated market value
$932,300
Get a cash offer in 3 minutes
Find out how much your home could sell for in as little as 3 minutes with a no-obligation cash offer.
Estimated market value
$932,300

