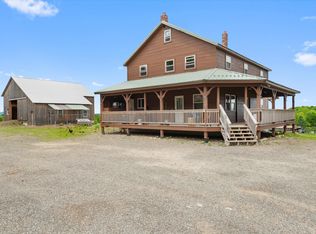Spacious 4 bedroom, 2 bath Saltbox style, log home for sale at 7 Cow Team Rd Sherman ME. Large chefs kitchen, open concept rooms with Master and 1 other bedroom on first floor. Large sunroom, deck and 2 covered porch's. Home has 2 car attached garage, green house, screened gazebo on well landscaped 14 acre lot. 2 garden areas, maple grove and frontage on small brook. Located close to ATV trails, hunting and fishing areas.
This property is off market, which means it's not currently listed for sale or rent on Zillow. This may be different from what's available on other websites or public sources.

