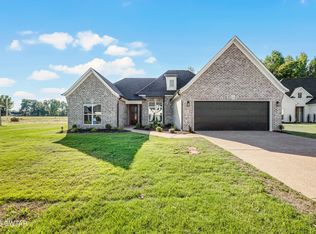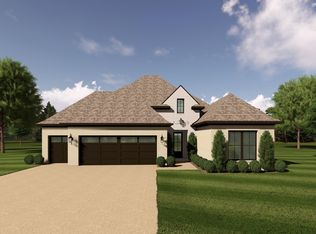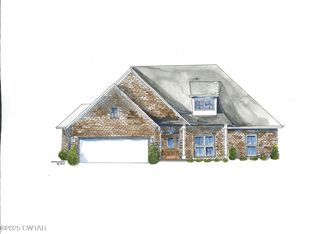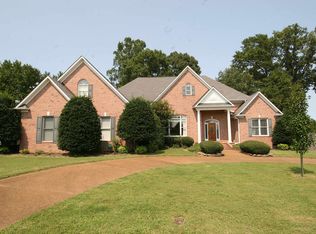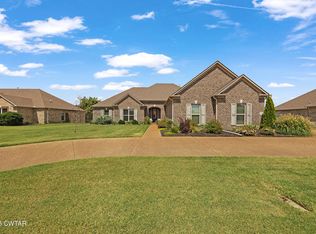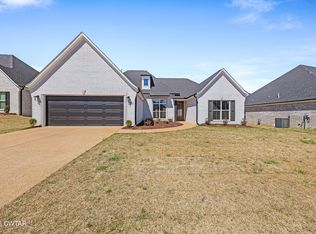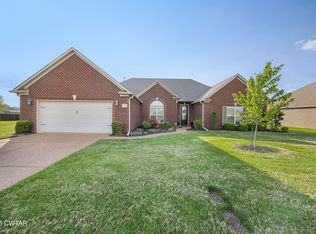The Weltershire is a great new floorplan in the new & exciting Epperson Place Subdivision in Northwest Jackson! This new 3 bedroom, 2 bath with office 2 car garage home features a split & open floorplan, 9-11' ceilings, walk in tile shower with no step / no door, glass french office doors, stainless appliances, custom kitchen cabinets with soft close doors & drawers, under cabinet lighting in kitchen, quartz counter tops in kitchen and all baths, gas logs in great room, sodded yard, and much more. *** Builder is offering $5,000 towards buyers closing costs or can be used towards a wood fence *** All information is deemed accurate but not warranted by the seller, agent or company and the builder reserves the right to make changes and/or alter the floor plan without notice. All square footages including room sizes should be verified by a licensed appraiser. This document is to be used for reference only and is not a valid part of the sales contract.
Pending
$407,900
7 Creekbend Cv, Jackson, TN 38305
3beds
2,021sqft
Est.:
Single Family Residence
Built in 2025
10,454.4 Square Feet Lot
$406,600 Zestimate®
$202/sqft
$21/mo HOA
What's special
Sodded yardSplit and open floorplanGlass french office doorsStainless appliances
- 162 days |
- 108 |
- 0 |
Zillow last checked: 8 hours ago
Listing updated: November 17, 2025 at 01:34pm
Listed by:
Tom Gray,
Five Star Real Estate Services 731-661-9000
Source: CWTAR,MLS#: 2503039
Facts & features
Interior
Bedrooms & bathrooms
- Bedrooms: 3
- Bathrooms: 2
- Full bathrooms: 2
- Main level bathrooms: 2
- Main level bedrooms: 3
Primary bedroom
- Level: Main
- Area: 196
- Dimensions: 14.0 x 14.0
Bedroom
- Level: Main
- Area: 156
- Dimensions: 13.0 x 12.0
Bedroom
- Level: Main
- Area: 144
- Dimensions: 12.0 x 12.0
Breakfast nook
- Level: Main
- Area: 80
- Dimensions: 10.0 x 8.0
Dining room
- Level: Main
- Area: 144
- Dimensions: 12.0 x 12.0
Great room
- Level: Main
- Area: 270
- Dimensions: 15.0 x 18.0
Kitchen
- Level: Main
- Area: 130
- Dimensions: 10.0 x 13.0
Laundry
- Level: Main
- Area: 48
- Dimensions: 6.0 x 8.0
Office
- Level: Main
- Area: 130
- Dimensions: 10.0 x 13.0
Appliances
- Included: Dishwasher, Disposal, Gas Range, Gas Water Heater, Stainless Steel Appliance(s)
- Laundry: Electric Dryer Hookup, Laundry Room, Main Level
Features
- Ceiling Fan(s), Ceramic Tile Shower, Commode Room, Double Vanity, Eat-in Kitchen, High Ceilings, Kitchen Island, Knocked Down Ceilings, Open Floorplan, Master Downstairs, Tub Shower Combo, Vaulted Ceiling(s), Walk-In Closet(s)
- Flooring: Carpet, Ceramic Tile, Luxury Vinyl
- Has fireplace: Yes
- Fireplace features: Gas Log, Great Room, Ventless
Interior area
- Total structure area: 2,722
- Total interior livable area: 2,021 sqft
Property
Parking
- Total spaces: 2
- Parking features: Garage Door Opener, Garage Faces Front
- Attached garage spaces: 2
Features
- Levels: One
- Patio & porch: Covered, Patio
- Exterior features: Rain Gutters
Lot
- Size: 10,454.4 Square Feet
- Dimensions: 60.00 x 106.00 x 55.00 x 130.00
- Features: Corner Lot
Details
- Parcel number: 0271 C 008.00
- Special conditions: Standard
Construction
Type & style
- Home type: SingleFamily
- Property subtype: Single Family Residence
Materials
- Brick
- Foundation: Slab
Condition
- true
- New construction: Yes
- Year built: 2025
Details
- Builder name: Greystone Builders, LLC.
Utilities & green energy
- Sewer: Public Sewer
- Water: Public
- Utilities for property: Cable Available, Fiber Optic Available, Natural Gas Connected, Phone Available, Sewer Connected, Water Connected, Underground Utilities
Community & HOA
Community
- Subdivision: Epperson Place
HOA
- Has HOA: Yes
- Services included: Maintenance Structure
- HOA fee: $250 annually
Location
- Region: Jackson
Financial & listing details
- Price per square foot: $202/sqft
- Date on market: 7/1/2025
- Listing terms: Cash,Conventional,FHA,VA Loan
- Road surface type: Asphalt
Estimated market value
$406,600
$386,000 - $427,000
Not available
Price history
Price history
| Date | Event | Price |
|---|---|---|
| 11/17/2025 | Pending sale | $407,900$202/sqft |
Source: | ||
| 7/1/2025 | Listed for sale | $407,900$202/sqft |
Source: | ||
Public tax history
Public tax history
Tax history is unavailable.BuyAbility℠ payment
Est. payment
$2,308/mo
Principal & interest
$1960
Property taxes
$184
Other costs
$164
Climate risks
Neighborhood: 38305
Nearby schools
GreatSchools rating
- 8/10Pope SchoolGrades: K-6Distance: 1.1 mi
- 6/10Northeast Middle SchoolGrades: 6-8Distance: 5.7 mi
- 3/10North Side High SchoolGrades: 9-12Distance: 3.4 mi
Schools provided by the listing agent
- District: Jackson Madison Consolidated District
Source: CWTAR. This data may not be complete. We recommend contacting the local school district to confirm school assignments for this home.
- Loading
