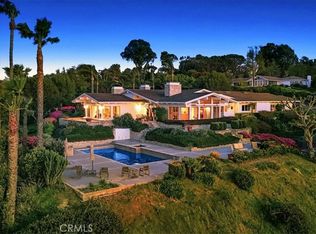NEW PRICE AND TAKE A FRESH LOOK AT THIS RURAL OASIS. THIS IS A RARE OPPORTUNITY TO REIMAGINE A CLASSIC RANCH HOME IN ROLLING HILLS. WITH VIEWS IN ALL DIRECTIONS, THIS HOME BOASTS CATALINA ISLAND, PACIFIC COAST VISTAS, QUEENS NECKLACE AND SANTA MONICA BAY, DOWNTOWN LOS ANGELES AND GORGEOUS MOUNTAIN AND SUNSET PANORAMAS. ONE OF ONLY A HAND FULL OF HOMES WITH ALL VIEWS POSSIBLE TO ENJOY IN ROLLING HILLS! LOCATED ON A PREMIER STREET WITH A LONG PRIVATE DRIVEWAY UP TO THE HOME SITE ONE IS TAKEN WITH AN "AERIAL PERSPECTIVE" OF LOS ANGELES. THE HOME WAS BUILT IN 1950 AND WAS PURCHASED BY THE CURRENT OWNER IN 1978 WHO ENLARGED THE HOME'S SIZE AND ADDED A NEW THREE CAR GARAGE AND OVERSIZED HEATED SWIMMING POOL WITH WATERFALL SPA. HOME IS EXTREMELY WELL MAINTAINED WITH A THREE YEAR OLD ROOF AND ONE YEAR OLD PAINTED EXTERIOR. THIS TRULY IS A MAGICAL PIECE OF LAND WITH ROOM TO REBUILD A BARN, EXPAND THE HOME, BUILD A GUEST HOUSE OR SIMPLY CONTINUE TO ENJOY A LARGE VARIETY OF FRUIT TREES AND THE NATURAL BEAUTY OF THIS PEACEFUL PROPERTY. ROLLING HILLS COMMUNITY ASSOCIATION AND THE HOA MAINTAINS 50 MILES OF TRAILS, TWO RIDING RINGS, THREE TENNIS COURTS AND HOSTS NUMEROUS EVENTS. THERE ARE THREE 24/7 GATE ATTENDED PRIVATE ROAD ACCESS POINTS. 24 HOUR NOTICE TO SHOW IS REQUIRED. ALONG WITH PROOF OF FUNDS AND ALL COVID PROTOCOLS OBSERVED. SERENITY, PRIVACY AND NATURE...THE BEST PLACE TO CALL HOME!
This property is off market, which means it's not currently listed for sale or rent on Zillow. This may be different from what's available on other websites or public sources.
