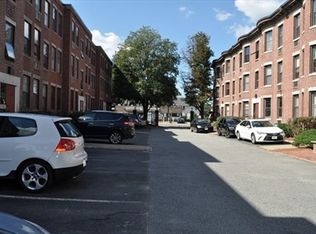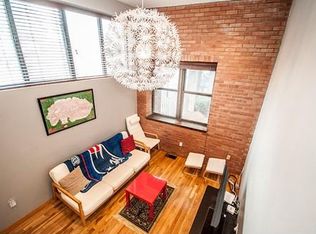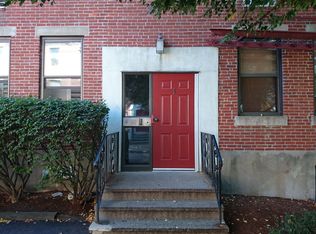Sold for $435,000
$435,000
7 Cypress Rd APT 706, Brighton, MA 02135
2beds
619sqft
Condominium
Built in 1900
-- sqft lot
$439,000 Zestimate®
$703/sqft
$2,509 Estimated rent
Home value
$439,000
$408,000 - $474,000
$2,509/mo
Zestimate® history
Loading...
Owner options
Explore your selling options
What's special
Bathed in natural sunlight, this charming 2-bedroom, 1-bath home boasts an open-concept layout with an inviting eat-in kitchen that flows seamlessly into the living space—perfect for entertaining. Exposed brick walls add character and warmth, blending classic charm with modern design in a bright, airy setting. Enjoy low monthly fees that cover a professional off-site management company, including water, sewer, master insurance, landscaping, and snow removal for added convenience and peace of mind.
Zillow last checked: 8 hours ago
Listing updated: September 11, 2025 at 05:39am
Listed by:
Eclipse Group,
Cameron Real Estate Group 781-486-3180
Bought with:
Gian Paul Sanseverino
Coldwell Banker Realty - Lexington
Source: MLS PIN,MLS#: 73408602
Facts & features
Interior
Bedrooms & bathrooms
- Bedrooms: 2
- Bathrooms: 1
- Full bathrooms: 1
Primary bedroom
- Features: Closet, Flooring - Wall to Wall Carpet, Window(s) - Picture
- Level: Third
Bedroom 2
- Features: Closet, Flooring - Wall to Wall Carpet, Window(s) - Picture
- Level: Third
Bathroom 1
- Level: Third
Kitchen
- Features: Flooring - Laminate, Flooring - Vinyl, Window(s) - Picture, Dining Area, Open Floorplan, Lighting - Pendant
- Level: Third
Living room
- Features: Flooring - Laminate, Flooring - Vinyl, Window(s) - Picture, Open Floorplan
- Level: Third
Heating
- Electric Baseboard
Cooling
- Window Unit(s)
Appliances
- Included: Range, Dishwasher, Disposal, Refrigerator
Features
- Flooring: Carpet, Wood Laminate
- Basement: None
- Has fireplace: No
Interior area
- Total structure area: 619
- Total interior livable area: 619 sqft
- Finished area above ground: 619
Property
Parking
- Parking features: On Street
- Has uncovered spaces: Yes
Details
- Parcel number: 1214592
- Zoning: CD
Construction
Type & style
- Home type: Condo
- Property subtype: Condominium
Materials
- Frame, Brick
- Roof: Rubber
Condition
- Year built: 1900
Utilities & green energy
- Electric: Circuit Breakers
- Sewer: Public Sewer
- Water: Public
- Utilities for property: for Electric Range
Community & neighborhood
Community
- Community features: Public Transportation, Shopping, Park, Walk/Jog Trails, Medical Facility, Laundromat, Highway Access, House of Worship, Public School, T-Station
Location
- Region: Brighton
HOA & financial
HOA
- HOA fee: $272 monthly
- Services included: Water, Sewer, Insurance, Maintenance Grounds, Snow Removal, Reserve Funds
Price history
| Date | Event | Price |
|---|---|---|
| 9/10/2025 | Sold | $435,000+4.8%$703/sqft |
Source: MLS PIN #73408602 Report a problem | ||
| 7/29/2025 | Contingent | $415,000$670/sqft |
Source: MLS PIN #73408602 Report a problem | ||
| 7/26/2025 | Listed for sale | $415,000$670/sqft |
Source: MLS PIN #73408602 Report a problem | ||
| 7/26/2025 | Contingent | $415,000$670/sqft |
Source: MLS PIN #73408602 Report a problem | ||
| 7/23/2025 | Listed for sale | $415,000$670/sqft |
Source: MLS PIN #73408602 Report a problem | ||
Public tax history
| Year | Property taxes | Tax assessment |
|---|---|---|
| 2025 | $3,787 +4% | $327,000 -2.1% |
| 2024 | $3,640 +1.5% | $333,900 |
| 2023 | $3,586 +3.6% | $333,900 +5% |
Find assessor info on the county website
Neighborhood: Brighton
Nearby schools
GreatSchools rating
- 6/10Winship Elementary SchoolGrades: PK-6Distance: 0.6 mi
- 2/10Brighton High SchoolGrades: 7-12Distance: 0.4 mi
- 2/10Lyon High SchoolGrades: 9-12Distance: 0.6 mi
Get a cash offer in 3 minutes
Find out how much your home could sell for in as little as 3 minutes with a no-obligation cash offer.
Estimated market value$439,000
Get a cash offer in 3 minutes
Find out how much your home could sell for in as little as 3 minutes with a no-obligation cash offer.
Estimated market value
$439,000


