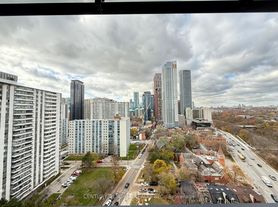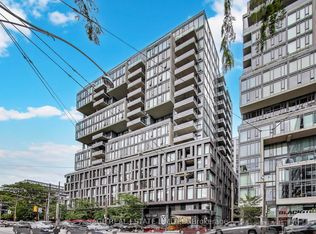Exquisite in every detail, from the stone, glass, bronze, and brick facades envisioned by Hariri Pontarini to the sublime interiors crafted by Studio Munge, this brand new 2 bedroom, 3 bath suite on Dale Avenue epitomizes Rosedale elegance. Sun-drenched spaces with 10-foot ceilings, wide-plank oak herringbone floors, and floor to ceiling windows open to a private terrace overlooking mature trees and meticulously designed gardens. The primary retreat features a spa-inspired 5-piece ensuite and expansive dressing room, while the kitchen showcases Molteni/Dada custom cabinetry, Gaggenau appliances, and Waterworks fixtures. A private elevator vestibule provides secure, direct access to the suite. Residents enjoy world-class amenities, including a state of the art fitness facility with yoga studio, Techno Gym equipment, wet/dry saunas, an EV-ready secure garage, and dedicated concierge minutes from Rosedale's gardens, top schools, dining, and boutique shopping.
IDX information is provided exclusively for consumers' personal, non-commercial use, that it may not be used for any purpose other than to identify prospective properties consumers may be interested in purchasing, and that data is deemed reliable but is not guaranteed accurate by the MLS .
Apartment for rent
C$15,500/mo
7 Dale Ave #105, Toronto, ON M4W 1K2
2beds
Price may not include required fees and charges.
Apartment
Available now
Central air
In unit laundry
2 Attached garage spaces parking
Natural gas, forced air, fireplace
What's special
Sun-drenched spacesWide-plank oak herringbone floorsFloor to ceiling windowsPrivate terraceMature treesMeticulously designed gardensExpansive dressing room
- 8 days |
- -- |
- -- |
Travel times
Looking to buy when your lease ends?
Consider a first-time homebuyer savings account designed to grow your down payment with up to a 6% match & a competitive APY.
Facts & features
Interior
Bedrooms & bathrooms
- Bedrooms: 2
- Bathrooms: 3
- Full bathrooms: 3
Heating
- Natural Gas, Forced Air, Fireplace
Cooling
- Central Air
Appliances
- Included: Oven, Refrigerator
- Laundry: In Unit, Laundry Room
Features
- Elevator, Sauna
- Has fireplace: Yes
Property
Parking
- Total spaces: 2
- Parking features: Attached, Private
- Has attached garage: Yes
- Details: Contact manager
Features
- Stories: 1
- Exterior features: BBQs Allowed, Balcony, Building Insurance included in rent, Building Maintenance included in rent, Car Wash, Common Elements included in rent, Concierge, Doors Swing In, Electric Car Charger, Elevator, Exercise Room, Exterior Maintenance included in rent, Fenced Yard, Garbage included in rent, Grounds Maintenance included in rent, Heating system: Forced Air, Heating: Gas, Landscape Lighting, Landscaped, Laundry Room, Lawn, Neighbourhood With Curb Ramps, Open Balcony, Open Floor Plan, Park, Parking, Parking included in rent, Patio, Privacy, Private, Private Garbage Removal included in rent, Ravine, Roof Type: Slate, Sauna, Security Gate, Snow Removal included in rent, TSCC, Underground, View Type: Valley, Water included in rent
- Spa features: Sauna
Details
- Parcel number: 770440005
Construction
Type & style
- Home type: Apartment
- Property subtype: Apartment
Materials
- Roof: Slate
Utilities & green energy
- Utilities for property: Garbage, Water
Community & HOA
HOA
- Amenities included: Sauna
Location
- Region: Toronto
Financial & listing details
- Lease term: Contact For Details
Price history
Price history is unavailable.

