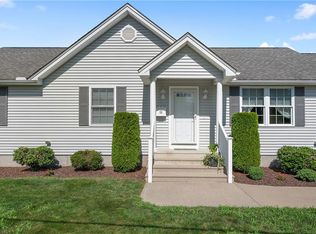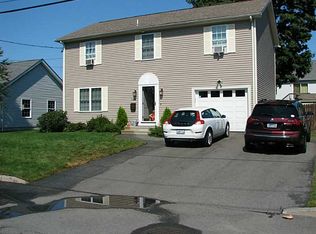Sold for $525,000 on 06/30/25
$525,000
7 Dale Ave, Cranston, RI 02910
3beds
1,900sqft
Single Family Residence
Built in 2011
6,268.28 Square Feet Lot
$532,100 Zestimate®
$276/sqft
$3,089 Estimated rent
Home value
$532,100
$474,000 - $596,000
$3,089/mo
Zestimate® history
Loading...
Owner options
Explore your selling options
What's special
WELCOME TO YOUR DREAM HOME IN CRANSTON! Discover this exquisite custom built raised ranch featuring 3 spacious bedrooms and 2.5 baths. This move-in-ready gem offers an open floor plan on the upper level, showcasing hardwood floors, sleek stainless steel appliances and a stunning custom kitchen island with granite countertops. The master bedroom is complete with a private bath and walk-in closet, while the additional bedrooms offer generous space and comfort. The lower level is perfect for entertaining, with an oversized family room, a convenient half bath and a laundry room. Enjoy the convenience of central air throughout each level. Benefit from the integral garage with direct access to the lower level. Step outside to your private, fenced-in large backyard, or enjoy the wooden deck off the kitchen/dining area. The property is equipped with underground sprinklers for easy maintenance. Located in a top-tier school district, recently zoned to Cranston West High School, this home offers easy access to major highways and is just moments away from Garden City, shopping and dining. This perfect starter home is priced to sell quickly--don't miss your chance to make it yours!
Zillow last checked: 8 hours ago
Listing updated: July 01, 2025 at 08:40pm
Listed by:
Tara Cancel 401-952-8055,
Blackstone/Ocean Properties
Bought with:
Jennifer Petreccia, REB.0019280
RE/MAX ADVANTAGE GROUP
Source: StateWide MLS RI,MLS#: 1384345
Facts & features
Interior
Bedrooms & bathrooms
- Bedrooms: 3
- Bathrooms: 3
- Full bathrooms: 2
- 1/2 bathrooms: 1
Primary bedroom
- Features: Ceiling Height 7 to 9 ft
- Level: First
Bathroom
- Features: Ceiling Height 7 to 9 ft
- Level: First
Bathroom
- Features: Ceiling Height 7 to 9 ft
- Level: Lower
Other
- Features: Ceiling Height 7 to 9 ft
- Level: First
Other
- Features: Ceiling Height 7 to 9 ft
- Level: First
Family room
- Features: Ceiling Height 7 to 9 ft
- Level: Lower
Kitchen
- Features: High Ceilings
- Level: First
Other
- Features: Ceiling Height 7 to 9 ft
- Level: Lower
Living room
- Features: High Ceilings
- Level: First
Heating
- Natural Gas, Central Air, Gas Connected
Cooling
- Central Air
Appliances
- Included: Dishwasher, Dryer, Disposal, Range Hood, Microwave, Oven/Range, Refrigerator, Washer
Features
- Wall (Dry Wall), Stairs, Plumbing (Mixed), Insulation (Ceiling), Insulation (Floors), Insulation (Walls), Ceiling Fan(s)
- Flooring: Ceramic Tile, Hardwood, Carpet
- Doors: Storm Door(s)
- Basement: Full,Interior and Exterior,Finished,Bath/Stubbed,Family Room,Laundry,Storage Space,Utility
- Attic: Attic Storage
- Has fireplace: No
- Fireplace features: None
Interior area
- Total structure area: 1,900
- Total interior livable area: 1,900 sqft
- Finished area above ground: 1,900
- Finished area below ground: 0
Property
Parking
- Total spaces: 3
- Parking features: Integral, Driveway
- Attached garage spaces: 1
- Has uncovered spaces: Yes
Features
- Patio & porch: Deck
- Fencing: Fenced
Lot
- Size: 6,268 sqft
- Features: Sprinklers
Details
- Parcel number: CRANM53L2663U
- Zoning: A-6
- Special conditions: Conventional/Market Value
- Other equipment: Cable TV
Construction
Type & style
- Home type: SingleFamily
- Architectural style: Raised Ranch
- Property subtype: Single Family Residence
Materials
- Dry Wall, Vinyl Siding
- Foundation: Concrete Perimeter
Condition
- New construction: No
- Year built: 2011
Utilities & green energy
- Electric: 150 Amp Service, Circuit Breakers
- Sewer: Public Sewer
- Water: Public
- Utilities for property: Sewer Connected, Water Connected
Community & neighborhood
Community
- Community features: Near Public Transport, Commuter Bus, Highway Access, Interstate, Private School, Public School, Recreational Facilities, Restaurants, Schools, Near Shopping
Location
- Region: Cranston
- Subdivision: Eden Park
Price history
| Date | Event | Price |
|---|---|---|
| 6/30/2025 | Sold | $525,000+1%$276/sqft |
Source: | ||
| 5/27/2025 | Pending sale | $519,900$274/sqft |
Source: | ||
| 5/13/2025 | Contingent | $519,900$274/sqft |
Source: | ||
| 5/6/2025 | Listed for sale | $519,900+170.8%$274/sqft |
Source: | ||
| 7/21/2022 | Sold | $192,000+107.6%$101/sqft |
Source: Public Record | ||
Public tax history
| Year | Property taxes | Tax assessment |
|---|---|---|
| 2025 | $5,681 +2.5% | $409,300 +0.5% |
| 2024 | $5,545 +7.9% | $407,400 +49.9% |
| 2023 | $5,137 +2.1% | $271,800 |
Find assessor info on the county website
Neighborhood: 02910
Nearby schools
GreatSchools rating
- NADaniel D. Waterman SchoolGrades: K-5Distance: 0.2 mi
- 6/10Park View Middle SchoolGrades: 6-8Distance: 1.1 mi
- 3/10Cranston High School EastGrades: 9-12Distance: 0.9 mi

Get pre-qualified for a loan
At Zillow Home Loans, we can pre-qualify you in as little as 5 minutes with no impact to your credit score.An equal housing lender. NMLS #10287.
Sell for more on Zillow
Get a free Zillow Showcase℠ listing and you could sell for .
$532,100
2% more+ $10,642
With Zillow Showcase(estimated)
$542,742
