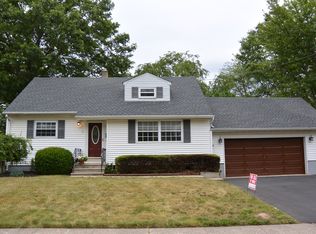Sold for $600,000
$600,000
7 Darwin Rd, Somerset, NJ 08873
4beds
1,794sqft
Single Family Residence
Built in 1959
0.26 Acres Lot
$609,900 Zestimate®
$334/sqft
$3,598 Estimated rent
Home value
$609,900
$567,000 - $659,000
$3,598/mo
Zestimate® history
Loading...
Owner options
Explore your selling options
What's special
Your alternative to townhome living. Skip the rules and maintenance fees and own your own property. This 4 bedroom cape with a full basement awaits you. Features include new HVAC system July 2025, new floor on first floor, roof 5 years old, casement windows. Formal DR with fireplace and bow window. Eat in kitchen includes granite counter tops tile backsplash, 42 in cabinets stainless appliances, recessed lighting and access to the patio for outdoor entertaining. There is even an enclosed screened porch. Close proximity to local shopping, dining, Route 287, NYC and minutes away from elementary school and Franklin High School.
Zillow last checked: 8 hours ago
Listing updated: January 29, 2026 at 09:10pm
Listed by:
NICOLAS J. DIMEGLIO,
BHHS FOX & ROACH REALTORS 609-924-1600
Source: All Jersey MLS,MLS#: 2600959R
Facts & features
Interior
Bedrooms & bathrooms
- Bedrooms: 4
- Bathrooms: 2
- Full bathrooms: 2
Primary bedroom
- Features: 1st Floor
- Level: First
- Area: 143
- Dimensions: 11 x 13
Bedroom 2
- Area: 117
- Dimensions: 9 x 13
Bedroom 3
- Area: 130
- Dimensions: 10 x 13
Bedroom 4
- Area: 210
- Dimensions: 14 x 15
Bathroom
- Features: Stall Shower and Tub
Dining room
- Features: Formal Dining Room
- Area: 252
- Dimensions: 12 x 21
Kitchen
- Features: Pantry, Eat-in Kitchen, Separate Dining Area
- Area: 143
- Dimensions: 11 x 13
Living room
- Area: 252
- Dimensions: 12 x 21
Basement
- Area: 0
Heating
- Forced Air
Cooling
- See Remarks
Appliances
- Included: Dryer, Gas Range/Oven, Refrigerator, Washer, Gas Water Heater
Features
- Kitchen, Living Room, Bath Main, Dining Room, 4 Bedrooms, Bath Other, Attic
- Flooring: Laminate, Wood
- Basement: Full, Utility Room, Laundry Facilities
- Number of fireplaces: 1
- Fireplace features: Wood Burning
Interior area
- Total structure area: 1,794
- Total interior livable area: 1,794 sqft
Property
Parking
- Parking features: Attached Carport, 2 Car Width, Asphalt, See Remarks, Driveway, On Site
- Has carport: Yes
- Has uncovered spaces: Yes
Features
- Levels: See Remarks
- Stories: 2
- Patio & porch: Patio
- Exterior features: Patio, Sidewalk, Fencing/Wall, Storage Shed
- Fencing: Fencing/Wall
Lot
- Size: 0.26 Acres
- Dimensions: 121.00 x 0.00
- Features: Level
Details
- Additional structures: Shed(s)
- Parcel number: 0800472000000004
- Zoning: R10
Construction
Type & style
- Home type: SingleFamily
- Architectural style: Cape Cod
- Property subtype: Single Family Residence
Materials
- Roof: Asphalt
Condition
- Year built: 1959
Utilities & green energy
- Gas: Natural Gas
- Sewer: Public Sewer
- Water: Public
- Utilities for property: Electricity Connected, Natural Gas Connected
Community & neighborhood
Community
- Community features: Sidewalks
Location
- Region: Somerset
Other
Other facts
- Ownership: Fee Simple
Price history
| Date | Event | Price |
|---|---|---|
| 9/16/2025 | Sold | $600,000+11.1%$334/sqft |
Source: | ||
| 8/8/2025 | Pending sale | $540,000$301/sqft |
Source: | ||
| 8/8/2025 | Contingent | $540,000$301/sqft |
Source: | ||
| 7/17/2025 | Listed for sale | $540,000+109.7%$301/sqft |
Source: | ||
| 6/4/2007 | Sold | $257,500+71.7%$144/sqft |
Source: Public Record Report a problem | ||
Public tax history
| Year | Property taxes | Tax assessment |
|---|---|---|
| 2025 | $9,086 +13.6% | $519,800 +13.6% |
| 2024 | $7,997 -2.8% | $457,500 +7.3% |
| 2023 | $8,230 +15.7% | $426,200 +10.4% |
Find assessor info on the county website
Neighborhood: Franklin Center
Nearby schools
GreatSchools rating
- 5/10Elizabeth Avenue Elementary SchoolGrades: PK-5Distance: 0.4 mi
- 4/10Franklin Middle SchoolGrades: 6-8Distance: 4.3 mi
- 3/10Franklin Twp High SchoolGrades: 9-12Distance: 2.1 mi
Get a cash offer in 3 minutes
Find out how much your home could sell for in as little as 3 minutes with a no-obligation cash offer.
Estimated market value$609,900
Get a cash offer in 3 minutes
Find out how much your home could sell for in as little as 3 minutes with a no-obligation cash offer.
Estimated market value
$609,900
