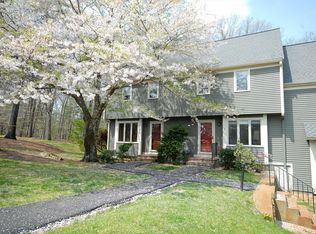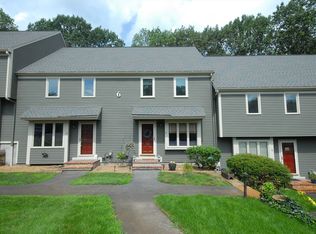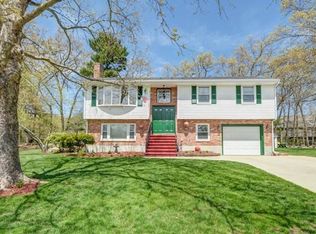Sold for $495,000
$495,000
7 Deer Path APT 2, Maynard, MA 01754
2beds
2,108sqft
Condominium, Townhouse
Built in 1987
-- sqft lot
$485,400 Zestimate®
$235/sqft
$3,518 Estimated rent
Home value
$485,400
$451,000 - $524,000
$3,518/mo
Zestimate® history
Loading...
Owner options
Explore your selling options
What's special
Discover the Deer Hedge Path townhome, offering four levels of comfortable living. This charming unit features two bedrooms and one and a half baths. Come in the front door into the foyer with coat closet, a half bath and the large kitchen shines with plenty of natural light, storage and stainless steel appliances. Gleaming hardwood floors flow throughout, leading to a bright expansive living/dining room combo with deck access to enjoy your coffee or a cocktail. The spacious primary bedroom boasts its own slider with deck, full bath access, and double closets. Full bath has large vanity with double sinks and plenty of storage. Second bedroom is on the other end of the hallway for added privacy. A finished basement with walkout provides extra space w/laundry and utilities, while the fourth level offers a bonus room or bedroom with a closet and wood-burning fireplace. Enjoy clubhouse amenities, including a heated pool, gym, tennis, and basketball courts. Located near Routes 2 & 117.
Zillow last checked: 8 hours ago
Listing updated: June 03, 2025 at 06:12am
Listed by:
Jeffrey Monast 508-326-9809,
Conway - Wareham 508-295-6560
Bought with:
Marc Roos
Marc Roos Realty
Source: MLS PIN,MLS#: 73354478
Facts & features
Interior
Bedrooms & bathrooms
- Bedrooms: 2
- Bathrooms: 2
- Full bathrooms: 1
- 1/2 bathrooms: 1
- Main level bathrooms: 1
Primary bedroom
- Features: Bathroom - Full, Closet, Flooring - Wall to Wall Carpet, Deck - Exterior, Exterior Access, Slider
- Level: Second
Bedroom 2
- Features: Closet, Flooring - Wall to Wall Carpet
- Level: Second
Bathroom 1
- Features: Bathroom - Half, Flooring - Stone/Ceramic Tile
- Level: Main,First
Bathroom 2
- Features: Bathroom - Double Vanity/Sink, Bathroom - With Tub & Shower, Flooring - Stone/Ceramic Tile, Lighting - Sconce, Lighting - Overhead
- Level: Second
Dining room
- Features: Flooring - Hardwood, Deck - Exterior, Exterior Access, Lighting - Overhead
- Level: Main,First
Kitchen
- Features: Flooring - Stone/Ceramic Tile, Countertops - Stone/Granite/Solid, Exterior Access, Stainless Steel Appliances, Gas Stove, Lighting - Overhead
- Level: Main,First
Living room
- Features: Flooring - Hardwood, Deck - Exterior, Exterior Access, Open Floorplan
- Level: Main,First
Heating
- Forced Air, Natural Gas, Fireplace(s)
Cooling
- Central Air
Appliances
- Included: Range, Dishwasher, Disposal, Microwave, Refrigerator, Freezer, Washer, Dryer, Plumbed For Ice Maker
- Laundry: Electric Dryer Hookup, Exterior Access, Washer Hookup, Lighting - Overhead, In Basement, In Unit
Features
- Ceiling Fan(s), Closet, Lighting - Overhead, Bonus Room, Internet Available - Unknown
- Flooring: Tile, Carpet, Hardwood, Flooring - Wall to Wall Carpet
- Windows: Skylight(s)
- Has basement: Yes
- Number of fireplaces: 1
Interior area
- Total structure area: 2,108
- Total interior livable area: 2,108 sqft
- Finished area above ground: 1,586
- Finished area below ground: 522
Property
Parking
- Total spaces: 2
- Parking features: Assigned, Deeded, Guest, Paved
- Uncovered spaces: 2
Features
- Entry location: Unit Placement(Street,Ground,Walkout)
- Patio & porch: Deck - Wood
- Exterior features: Deck - Wood, Rain Gutters, Tennis Court(s)
- Pool features: Association, In Ground, Heated
Details
- Parcel number: 3635988
- Zoning: Condo
Construction
Type & style
- Home type: Townhouse
- Property subtype: Condominium, Townhouse
Materials
- Frame
- Roof: Shingle
Condition
- Year built: 1987
Utilities & green energy
- Electric: Circuit Breakers
- Sewer: Public Sewer
- Water: Public
- Utilities for property: for Gas Range, Washer Hookup, Icemaker Connection
Community & neighborhood
Community
- Community features: Public Transportation, Shopping, Pool, Tennis Court(s), Park, Walk/Jog Trails, Stable(s), Golf, Medical Facility, Laundromat, Bike Path, Conservation Area, Highway Access, House of Worship, Private School, Public School, T-Station
Location
- Region: Maynard
HOA & financial
HOA
- HOA fee: $575 monthly
- Amenities included: Pool, Tennis Court(s), Paddle Tennis, Fitness Center, Clubroom, Clubhouse
- Services included: Insurance, Maintenance Structure, Road Maintenance, Maintenance Grounds, Snow Removal
Price history
| Date | Event | Price |
|---|---|---|
| 7/7/2025 | Listing removed | $3,200$2/sqft |
Source: Zillow Rentals Report a problem | ||
| 6/24/2025 | Listed for rent | $3,200$2/sqft |
Source: Zillow Rentals Report a problem | ||
| 6/2/2025 | Sold | $495,000+1.2%$235/sqft |
Source: MLS PIN #73354478 Report a problem | ||
| 4/10/2025 | Contingent | $489,000$232/sqft |
Source: MLS PIN #73354478 Report a problem | ||
| 4/3/2025 | Listed for sale | $489,000+79.4%$232/sqft |
Source: MLS PIN #73354478 Report a problem | ||
Public tax history
| Year | Property taxes | Tax assessment |
|---|---|---|
| 2025 | $7,863 +6.9% | $441,000 +7.2% |
| 2024 | $7,358 +3% | $411,500 +9.2% |
| 2023 | $7,146 +5.9% | $376,700 +14.6% |
Find assessor info on the county website
Neighborhood: 01754
Nearby schools
GreatSchools rating
- 5/10Green Meadow SchoolGrades: PK-3Distance: 1.2 mi
- 7/10Fowler SchoolGrades: 4-8Distance: 1.2 mi
- 7/10Maynard High SchoolGrades: 9-12Distance: 1 mi
Get a cash offer in 3 minutes
Find out how much your home could sell for in as little as 3 minutes with a no-obligation cash offer.
Estimated market value$485,400
Get a cash offer in 3 minutes
Find out how much your home could sell for in as little as 3 minutes with a no-obligation cash offer.
Estimated market value
$485,400


