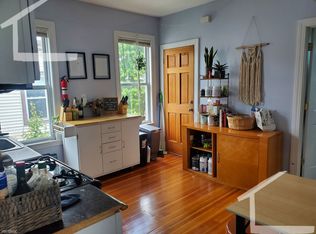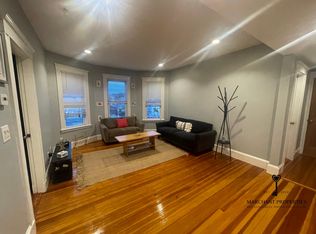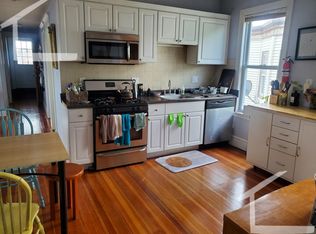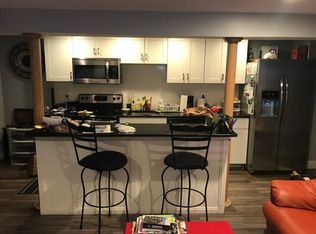NO BROKER FEE NO LAST MONTHS RENT COLLECTED IN ADVANCE ONLY $1K SECURITY FOR APPLICANTS WITH EXCELLENT CREDIT & REFERENCES pets negotiable based on LL approval. LOW MOVE IN COSTS! PETS NEGOTIABLE This is a limited time chance for you to rent a 3 bedroom, 2 bathroom apartment on Denby Rd! A prime location in Allston, close to the green line and multiple buses. Includes a dishwasher, central air (cooling + heating), 2 balconies, coin laundry in the basement. Dimmer recessed lighting. Easy walk to BU (15 min walk to east campus and gym, 25-30 min walk to west campus). Less than ten min ride on the 57/ green line. 30 min walk to Harvard Square, 15 min walk to Harvard Business school. Large Bedroom - HUGE! Feels like a studio! Amazing light. Gorgeous Fitted for a king or queen! & Fits queen (pictured) or king size bed, desk, dressers, drawers, and storage bench. Two-door closet. 3 south-facing bay windows. Woodfloors. Mid-size Bedroom (Bigger than MOST ALLSTON BEDROOMS!) Room comfortably fits a full bed or even a queen, with space for a desk, dresser, and shelves. Also has windows and a double door closet. Woodfloors. Smaller of the Bedrooms Fits full bed, desk, and dresser. Walk-in closet. Woodfloors. Front Bathroom Shower/bath combo, sink, toilet, mirror, lighting. Fan. Under-sink storage, built-in self. Back Bathroom Shower, sink, toilet, mirror, lighting. Shower-shelves. Under-sink storage. Kitchen Sink, under-sink storage, counters, stove, oven, microwave, dishwasher, cabinets, & drawers. Refrigerator & freezer with water and ice dispenser. Cut-out in wall for trash and recycling. Comfortably fits a four-person kitchen table. Living room Large sunny space. Woodfloors. Very spacious Fits corner-sectional couch, two armchairs, coffee table, end table, TV & bookshelves. Has a cutout in the wall with separate lighting for display. Front Balcony Uncovered open-air balcony. South-facing. Ideal for growing tomatoes, rosemary & thyme. Back Balcony Large covered back balcony with power-outlet. The perfect escape for "working from home!"
This property is off market, which means it's not currently listed for sale or rent on Zillow. This may be different from what's available on other websites or public sources.



