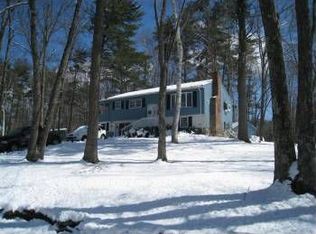Closed
Listed by:
Rebecca Hallisey,
BHHS Verani Realty Hampstead Cell:603-560-1247
Bought with: Realty One Group Next Level
$535,000
7 Diana Road, Derry, NH 03038
2beds
2,005sqft
Single Family Residence
Built in 1965
0.55 Acres Lot
$534,700 Zestimate®
$267/sqft
$2,715 Estimated rent
Home value
$534,700
$497,000 - $572,000
$2,715/mo
Zestimate® history
Loading...
Owner options
Explore your selling options
What's special
Location, Location! Just minutes to highways and 45 minutes to Boston, this move-in-ready split-entry offers comfort, flexibility, and great indoor/outdoor living. Originally a 3-bedroom, a wall was removed to create an oversized primary with cedar closet (easily converted back). Beautiful hardwood floors run throughout the main level, which also includes a generously sized second bedroom and remodeled full bath. The living room features a brick fireplace, and the kitchen/dining area opens to a 4-season sunroom with gas fireplace. Step outside to enjoy a multi-level deck and above-ground pool with a brand-new liner ready for installation. The finished lower level includes a family room with slate tiled floor, custom built bar, laundry area, and plenty of storage. A separate mudroom, storage room, and unfinished space provide potential for future expansion. Additional highlights include a French drain system, newer water heater, and water filtration. Located on a quiet dead-end road, this home offers privacy with commuter convenience! Schedule a showing today!
Zillow last checked: 8 hours ago
Listing updated: September 24, 2025 at 09:16am
Listed by:
Rebecca Hallisey,
BHHS Verani Realty Hampstead Cell:603-560-1247
Bought with:
Joe Gindi
Realty One Group Next Level
Source: PrimeMLS,MLS#: 5053144
Facts & features
Interior
Bedrooms & bathrooms
- Bedrooms: 2
- Bathrooms: 1
- Full bathrooms: 1
Heating
- Propane, Oil, Hot Water, Gas Stove
Cooling
- None
Appliances
- Included: Dishwasher, Dryer, Microwave, Gas Range, Refrigerator, Washer
- Laundry: Laundry Hook-ups
Features
- Ceiling Fan(s), Hearth, Kitchen/Dining, Natural Light, Natural Woodwork
- Flooring: Hardwood, Tile
- Basement: Daylight,Finished,Full,Partially Finished,Walkout,Interior Access,Interior Entry
- Number of fireplaces: 1
- Fireplace features: Gas, Wood Burning, 1 Fireplace
Interior area
- Total structure area: 2,401
- Total interior livable area: 2,005 sqft
- Finished area above ground: 1,351
- Finished area below ground: 654
Property
Parking
- Parking features: Paved
Features
- Levels: Two,Split Level
- Stories: 2
- Exterior features: Deck, Shed
- Has private pool: Yes
- Pool features: Above Ground
- Frontage length: Road frontage: 115
Lot
- Size: 0.55 Acres
- Features: Country Setting, Level, Subdivided, Near Shopping, Neighborhood
Details
- Parcel number: DERYM3B47
- Zoning description: LMDR
Construction
Type & style
- Home type: SingleFamily
- Property subtype: Single Family Residence
Materials
- Vinyl Siding
- Foundation: Poured Concrete
- Roof: Asphalt Shingle
Condition
- New construction: No
- Year built: 1965
Utilities & green energy
- Electric: 100 Amp Service
- Sewer: Private Sewer
- Utilities for property: Cable
Community & neighborhood
Security
- Security features: Smoke Detector(s)
Location
- Region: Derry
Other
Other facts
- Road surface type: Paved
Price history
| Date | Event | Price |
|---|---|---|
| 9/23/2025 | Sold | $535,000-0.9%$267/sqft |
Source: | ||
| 8/19/2025 | Price change | $539,900-1.1%$269/sqft |
Source: | ||
| 8/8/2025 | Price change | $545,900-0.7%$272/sqft |
Source: | ||
| 7/24/2025 | Listed for sale | $549,900+139.1%$274/sqft |
Source: | ||
| 9/19/2014 | Sold | $230,000-6.1%$115/sqft |
Source: Public Record Report a problem | ||
Public tax history
| Year | Property taxes | Tax assessment |
|---|---|---|
| 2024 | $8,401 +9.1% | $449,500 +20.7% |
| 2023 | $7,701 +5.1% | $372,400 -3.2% |
| 2022 | $7,325 +2.7% | $384,700 +31.3% |
Find assessor info on the county website
Neighborhood: 03038
Nearby schools
GreatSchools rating
- 6/10Derry Village SchoolGrades: K-5Distance: 3.1 mi
- 5/10West Running Brook Middle SchoolGrades: 6-8Distance: 3 mi
Schools provided by the listing agent
- High: Pinkerton Academy
- District: Derry School District SAU #10
Source: PrimeMLS. This data may not be complete. We recommend contacting the local school district to confirm school assignments for this home.
Get a cash offer in 3 minutes
Find out how much your home could sell for in as little as 3 minutes with a no-obligation cash offer.
Estimated market value$534,700
Get a cash offer in 3 minutes
Find out how much your home could sell for in as little as 3 minutes with a no-obligation cash offer.
Estimated market value
$534,700
