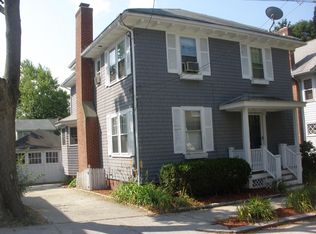Sold for $862,500 on 08/18/25
$862,500
7 Doane Ave, Providence, RI 02906
5beds
2,342sqft
Single Family Residence
Built in 1926
3,998.81 Square Feet Lot
$871,400 Zestimate®
$368/sqft
$6,358 Estimated rent
Home value
$871,400
$776,000 - $976,000
$6,358/mo
Zestimate® history
Loading...
Owner options
Explore your selling options
What's special
Situated on a quiet, tree-lined street, centrally located in Providence's East Side, this classic residence offers spacious living with numerous modern updates. The home features five bedrooms and three full bathrooms across three well-appointed levels. The main level includes a generous-sized living room with gas fireplace, adjoining large screened porch, updated kitchen, and a formal dining room, opening to a sunroom with remote-operated skylight shades. Step outside to a lovely south-facing deck that provides a private outdoor space for entertaining or for quiet contemplation. The second floor features three bedrooms, including a primary suite with two walk-in closets and full bath. A second full bathroom with washer and dryer adds convenience to the layout. The third floor offers two additional bedrooms and a third full bath, providing flexible space for guests, offices, or creative use. Additional features include a one and one-half car garage, fenced backyard, updated mechanicals and a brand new roof. Ideally located near schools, parks, and Wayland Square restaurants and shops, this well-maintained home combines classic charm with modern functionality in one of Providence's most desirable neighborhoods.
Zillow last checked: 8 hours ago
Listing updated: August 18, 2025 at 02:03pm
Listed by:
Erkkinen - Cohen Group 401-529-3984,
Residential Properties Ltd.
Bought with:
Jim DeRentis, RES.0034320
Residential Properties Ltd.
Source: StateWide MLS RI,MLS#: 1388584
Facts & features
Interior
Bedrooms & bathrooms
- Bedrooms: 5
- Bathrooms: 4
- Full bathrooms: 3
- 1/2 bathrooms: 1
Primary bedroom
- Features: Ceiling Height 7 to 9 ft
- Level: Second
Bathroom
- Features: Ceiling Height 7 to 9 ft
- Level: First
Other
- Level: Third
Other
- Features: Ceiling Height 7 to 9 ft
- Level: Second
Other
- Level: Third
Other
- Features: Ceiling Height 7 to 9 ft
- Level: Second
Dining room
- Features: Ceiling Height 7 to 9 ft
- Level: First
Kitchen
- Features: Ceiling Height 7 to 9 ft
- Level: First
Living room
- Features: Ceiling Height 7 to 9 ft
- Level: First
Porch
- Features: Ceiling Height 7 to 9 ft
- Level: First
Sun room
- Features: High Ceilings
- Level: First
Heating
- Electric, Natural Gas, Baseboard, Steam
Cooling
- Has cooling: Yes
Appliances
- Included: Gas Water Heater, Dishwasher, Dryer, Exhaust Fan, Disposal, Range Hood, Refrigerator, Washer
Features
- Wall (Paneled), Wall (Plaster), Stairs, Plumbing (Mixed), Ceiling Fan(s)
- Flooring: Ceramic Tile, Hardwood, Carpet
- Doors: Storm Door(s)
- Windows: Storm Window(s)
- Basement: Full,Interior Entry,Unfinished,Laundry,Storage Space,Utility
- Number of fireplaces: 2
- Fireplace features: Brick, Gas
Interior area
- Total structure area: 2,342
- Total interior livable area: 2,342 sqft
- Finished area above ground: 2,342
- Finished area below ground: 0
Property
Parking
- Total spaces: 3
- Parking features: Detached, Garage Door Opener, Driveway
- Garage spaces: 1
- Has uncovered spaces: Yes
Features
- Patio & porch: Deck, Porch, Screened
- Fencing: Fenced
Lot
- Size: 3,998 sqft
- Features: Sidewalks, Sprinklers
Details
- Parcel number: PROVM86L206
- Special conditions: Conventional/Market Value
Construction
Type & style
- Home type: SingleFamily
- Architectural style: Colonial
- Property subtype: Single Family Residence
Materials
- Paneled, Plaster, Shingles, Wood
- Foundation: Stone
Condition
- New construction: No
- Year built: 1926
Utilities & green energy
- Electric: 100 Amp Service, Circuit Breakers
- Sewer: Public Sewer
- Water: Municipal, Public
- Utilities for property: Sewer Connected, Water Connected
Community & neighborhood
Security
- Security features: Security System Owned
Community
- Community features: Near Public Transport, Hospital, Public School, Recreational Facilities, Restaurants, Schools, Near Shopping, Tennis
Location
- Region: Providence
- Subdivision: East Side
Price history
| Date | Event | Price |
|---|---|---|
| 8/18/2025 | Sold | $862,500-4.1%$368/sqft |
Source: | ||
| 7/29/2025 | Pending sale | $899,000$384/sqft |
Source: | ||
| 7/17/2025 | Contingent | $899,000$384/sqft |
Source: | ||
| 6/25/2025 | Listed for sale | $899,000$384/sqft |
Source: | ||
Public tax history
| Year | Property taxes | Tax assessment |
|---|---|---|
| 2025 | $7,043 -41.7% | $838,500 +27.4% |
| 2024 | $12,078 +3.1% | $658,200 |
| 2023 | $11,716 | $658,200 |
Find assessor info on the county website
Neighborhood: Blackstone
Nearby schools
GreatSchools rating
- 7/10Martin Luther King Elementary SchoolGrades: PK-5Distance: 0.7 mi
- 4/10Nathan Bishop Middle SchoolGrades: 6-8Distance: 0.3 mi
- 1/10Hope High SchoolGrades: 9-12Distance: 0.6 mi

Get pre-qualified for a loan
At Zillow Home Loans, we can pre-qualify you in as little as 5 minutes with no impact to your credit score.An equal housing lender. NMLS #10287.
Sell for more on Zillow
Get a free Zillow Showcase℠ listing and you could sell for .
$871,400
2% more+ $17,428
With Zillow Showcase(estimated)
$888,828