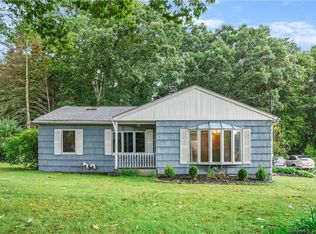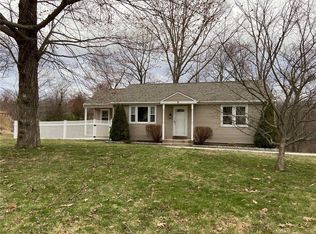Pride of ownership shows all over this house.Over 1700 s.f. Totally updated in the recent years. MBD suite with whirlpool tub. First floor FR off the kitchen and a walk out to the back yard. Located on a dead end street with gorgeous landscaping and a front porch and a driveway that fits six cars. Finished unheated walk up attic for extra space and storage. A lot to offer for the money. Excellent condition. Schedule your showing today.
This property is off market, which means it's not currently listed for sale or rent on Zillow. This may be different from what's available on other websites or public sources.


