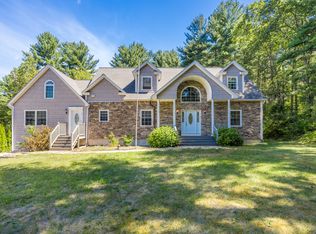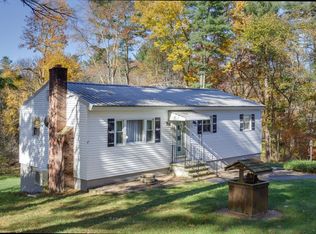Closed
Listed by:
Joe E Lessard,
East Key Realty Phone:603-490-1387
Bought with: Classified Realty Group
$800,000
7 Dutton Road #Both 7A and 7B, Pelham, NH 03076
5beds
3,340sqft
Multi Family
Built in 2006
-- sqft lot
$808,700 Zestimate®
$240/sqft
$3,122 Estimated rent
Home value
$808,700
$744,000 - $873,000
$3,122/mo
Zestimate® history
Loading...
Owner options
Explore your selling options
What's special
Impressive stone Cape nestled on nearly 3 acres offers a versatile 1-bedroom legal accessory apartment. Step inside to discover an open and bright ambiance with gleaming hardwood floors, elegant column details, and soaring ceilings. The well-appointed kitchen features stone countertops and a breakfast bar, with an eat-in area overlooking the deck and above-ground pool. The main level includes a convenient laundry room and a spacious master suite with a full bath. Upstairs, find three additional generously sized bedrooms and another full bathroom. The property also includes a three-car garage under, an expansive unfinished basement with both air and water radon mitigation systems. Benefit from two separate electric meters and propane can be re-hooked up to keep it seperate. Wired for a generator and ready for its next owner! 2 Open Houses scheduled Friday from 4-6:30 PM and Saturday from 1-3 PM. Do not let this one slip through your fingers as it is a must see!!!!
Zillow last checked: 8 hours ago
Listing updated: July 18, 2025 at 01:33pm
Listed by:
Joe E Lessard,
East Key Realty Phone:603-490-1387
Bought with:
Matthew Quinlan
Classified Realty Group
Source: PrimeMLS,MLS#: 5043310
Facts & features
Interior
Bedrooms & bathrooms
- Bedrooms: 5
- Bathrooms: 4
- Full bathrooms: 2
- 3/4 bathrooms: 1
- 1/2 bathrooms: 1
Heating
- Propane, Zoned
Cooling
- Central Air
Appliances
- Included: ENERGY STAR Qualified Dishwasher, Mini Fridge, Double Oven, Refrigerator, Trash Compactor, Gas Stove
- Laundry: 1st Floor Laundry
Features
- Kitchen Island, Primary BR w/ BA
- Flooring: Hardwood, Wood
- Basement: Concrete,Concrete Floor,Full,Interior Stairs,Walkout,Interior Access,Exterior Entry,Walk-Out Access
- Has fireplace: Yes
- Fireplace features: Gas
Interior area
- Total structure area: 6,382
- Total interior livable area: 3,340 sqft
- Finished area above ground: 3,340
- Finished area below ground: 0
Property
Parking
- Total spaces: 3
- Parking features: Paved, Auto Open, Direct Entry, Garage, Off Street, Parking Spaces 5 - 10, Attached
- Garage spaces: 3
Accessibility
- Accessibility features: 1st Floor 1/2 Bathroom, 1st Floor Bedroom, 1st Floor Full Bathroom, Paved Parking, 1st Floor Laundry
Features
- Levels: 1.75
- Stories: 1
- Has private pool: Yes
- Pool features: Above Ground
- Frontage length: Road frontage: 100
Lot
- Size: 2.78 Acres
- Features: Country Setting, Landscaped, Wooded, Near Shopping, Neighborhood, Rural, Near School(s)
Details
- Zoning description: R
- Other equipment: Radon Mitigation
Construction
Type & style
- Home type: MultiFamily
- Property subtype: Multi Family
Materials
- Wood Frame, Stone Exterior, Vinyl Siding
- Foundation: Concrete, Poured Concrete
- Roof: Asphalt Shingle
Condition
- New construction: No
- Year built: 2006
Utilities & green energy
- Electric: 200+ Amp Service, Generator Ready
- Sewer: Leach Field, Private Sewer
- Utilities for property: Cable, Propane, Underground Gas
Community & neighborhood
Security
- Security features: Smoke Detector(s)
Location
- Region: Pelham
Other
Other facts
- Road surface type: Paved
Price history
| Date | Event | Price |
|---|---|---|
| 7/17/2025 | Sold | $800,000-5.9%$240/sqft |
Source: | ||
| 6/6/2025 | Contingent | $849,900$254/sqft |
Source: | ||
| 5/28/2025 | Listed for sale | $849,900$254/sqft |
Source: | ||
Public tax history
Tax history is unavailable.
Neighborhood: 03076
Nearby schools
GreatSchools rating
- 6/10Pelham Elementary SchoolGrades: PK-5Distance: 0.8 mi
- 2/10Pelham Memorial SchoolGrades: 6-8Distance: 0.7 mi
- 7/10Pelham High SchoolGrades: 9-12Distance: 0.9 mi
Schools provided by the listing agent
- Elementary: Pelham Elementary School
- Middle: Pelham Memorial School
- High: Pelham High School
- District: Pelham
Source: PrimeMLS. This data may not be complete. We recommend contacting the local school district to confirm school assignments for this home.
Get a cash offer in 3 minutes
Find out how much your home could sell for in as little as 3 minutes with a no-obligation cash offer.
Estimated market value$808,700
Get a cash offer in 3 minutes
Find out how much your home could sell for in as little as 3 minutes with a no-obligation cash offer.
Estimated market value
$808,700

