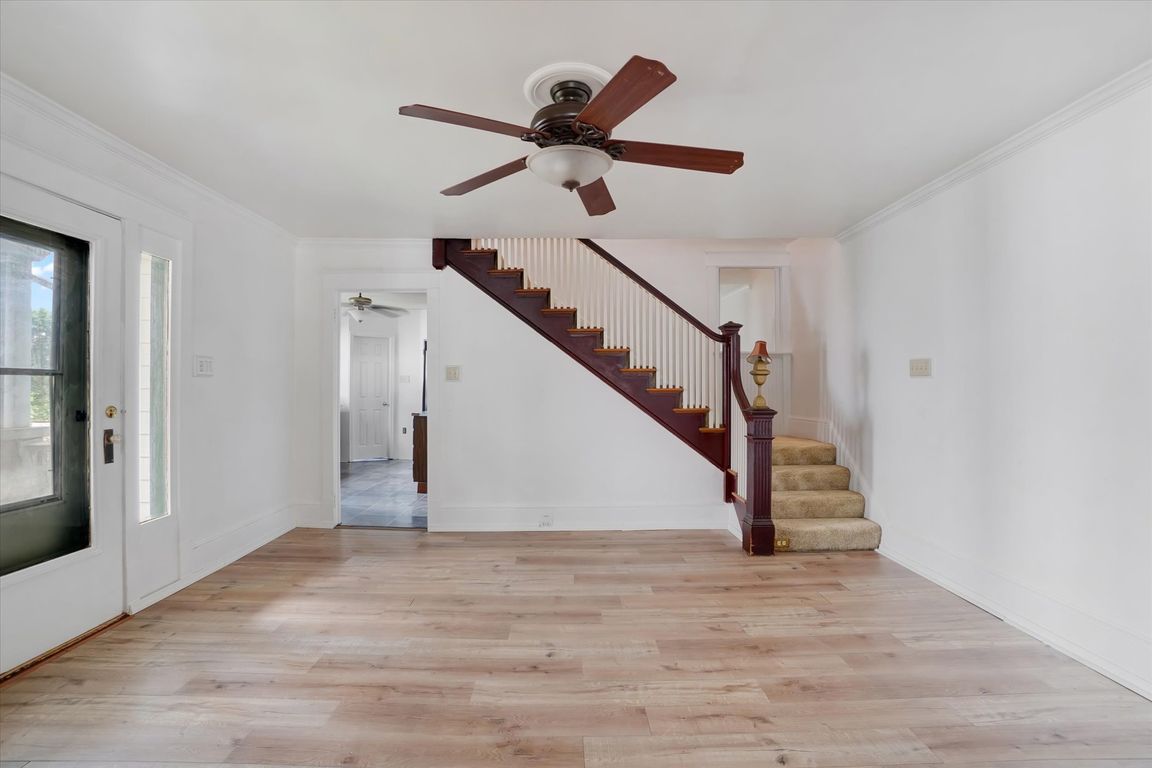
For salePrice cut: $10K (11/13)
$250,000
5beds
2,319sqft
7 E High St, Windsor, PA 17366
5beds
2,319sqft
Single family residence
Built in 1940
0.26 Acres
Open parking
$108 price/sqft
What's special
Cozy brick fireplaceThoughtfully designed living spaceUnfinished basementNew roofSpacious side porchFresh coat of paintLarge kitchen and pantry
PRICE IMPROVEMENT! WHAT AN EXCITING OPPORTUNITY AND FIND!! Welcome to this unique single-family home offering flexible living with two entrances and living spaces under one roof — now enhanced with a 36-inch opening connecting the Livingroom's for easy flow between both sides (and the option to add a door if desired). ...
- 127 days |
- 3,167 |
- 218 |
Source: Bright MLS,MLS#: PAYK2082720
Travel times
Living Room
Kitchen
Dining Room
Zillow last checked: 8 hours ago
Listing updated: November 13, 2025 at 11:19am
Listed by:
Jessica Shelley 717-659-6033,
Howard Hanna Real Estate Services-Shrewsbury (717) 235-6911
Source: Bright MLS,MLS#: PAYK2082720
Facts & features
Interior
Bedrooms & bathrooms
- Bedrooms: 5
- Bathrooms: 3
- Full bathrooms: 2
- 1/2 bathrooms: 1
- Main level bathrooms: 2
- Main level bedrooms: 2
Rooms
- Room types: Living Room, Dining Room, Bedroom 2, Bedroom 3, Bedroom 4, Bedroom 5, Kitchen, Bedroom 1, Bathroom 1, Bathroom 2, Hobby Room, Half Bath
Bedroom 1
- Features: Ceiling Fan(s), Flooring - Carpet, Lighting - Ceiling
- Level: Main
Bedroom 2
- Features: Ceiling Fan(s), Flooring - Carpet, Lighting - Ceiling
- Level: Main
Bedroom 3
- Features: Ceiling Fan(s), Lighting - Ceiling, Walk-In Closet(s), Flooring - Laminate Plank
- Level: Upper
Bedroom 4
- Features: Ceiling Fan(s), Lighting - Ceiling, Flooring - Laminate Plank
- Level: Upper
Bedroom 5
- Features: Flooring - Carpet
- Level: Lower
Bathroom 1
- Features: Flooring - Laminated, Bathroom - Tub Shower
- Level: Main
Bathroom 2
- Features: Bathroom - Stall Shower, Flooring - Vinyl
- Level: Upper
Dining room
- Features: Ceiling Fan(s), Crown Molding, Formal Dining Room, Lighting - Ceiling, Flooring - Laminate Plank
- Level: Main
Dining room
- Features: Ceiling Fan(s), Chair Rail, Flooring - Carpet, Lighting - Ceiling
- Level: Main
Half bath
- Features: Flooring - Vinyl, Lighting - Ceiling
- Level: Main
Other
- Level: Upper
Kitchen
- Features: Ceiling Fan(s), Flooring - Vinyl, Kitchen - Electric Cooking, Lighting - Ceiling, Pantry
- Level: Main
Kitchen
- Features: Flooring - Laminated, Kitchen - Electric Cooking
- Level: Main
Living room
- Features: Built-in Features, Crown Molding, Fireplace - Gas, Flooring - Laminate Plank
- Level: Main
Living room
- Features: Flooring - Carpet
- Level: Main
Heating
- Forced Air, Natural Gas
Cooling
- Window Unit(s), Electric
Appliances
- Included: Dishwasher, Oven/Range - Electric, Refrigerator, Extra Refrigerator/Freezer, Gas Water Heater, Electric Water Heater
- Laundry: In Basement
Features
- Additional Stairway, Bathroom - Stall Shower, Bathroom - Tub Shower, Breakfast Area, Built-in Features, Ceiling Fan(s), Chair Railings, Combination Kitchen/Dining, Crown Molding, Dining Area, Entry Level Bedroom, Formal/Separate Dining Room, Pantry, Plaster Walls, Dry Wall
- Flooring: Vinyl, Carpet, Luxury Vinyl
- Doors: French Doors
- Windows: Double Hung, Double Pane Windows
- Basement: Connecting Stairway,Full,Interior Entry,Exterior Entry,Partially Finished,Walk-Out Access,Windows
- Number of fireplaces: 1
- Fireplace features: Brick
Interior area
- Total structure area: 2,319
- Total interior livable area: 2,319 sqft
- Finished area above ground: 2,219
- Finished area below ground: 100
Video & virtual tour
Property
Parking
- Parking features: On Street
- Has uncovered spaces: Yes
Accessibility
- Accessibility features: 2+ Access Exits
Features
- Levels: One and One Half
- Stories: 1.5
- Exterior features: Lighting, Sidewalks
- Pool features: None
Lot
- Size: 0.26 Acres
Details
- Additional structures: Above Grade, Below Grade
- Parcel number: 890000201740000000
- Zoning: RESIDENTIAL
- Zoning description: R1-Single Family RESIDENTIAL
- Special conditions: Standard
Construction
Type & style
- Home type: SingleFamily
- Architectural style: Cape Cod,Craftsman
- Property subtype: Single Family Residence
Materials
- Aluminum Siding
- Foundation: Permanent
- Roof: Architectural Shingle
Condition
- Good
- New construction: No
- Year built: 1940
Utilities & green energy
- Electric: 200+ Amp Service
- Sewer: Public Sewer
- Water: Public
- Utilities for property: Cable Available, Cable
Community & HOA
Community
- Subdivision: Windsor Boro
HOA
- Has HOA: No
Location
- Region: Windsor
- Municipality: WINDSOR BORO
Financial & listing details
- Price per square foot: $108/sqft
- Tax assessed value: $124,100
- Annual tax amount: $4,080
- Date on market: 7/18/2025
- Listing agreement: Exclusive Right To Sell
- Listing terms: Cash,Conventional,FHA,VA Loan,USDA Loan
- Inclusions: Washer, Dryer, 4 Window Units, 2 Refrigerators, 2 Oven / Range, 1 Dishwasher
- Ownership: Fee Simple