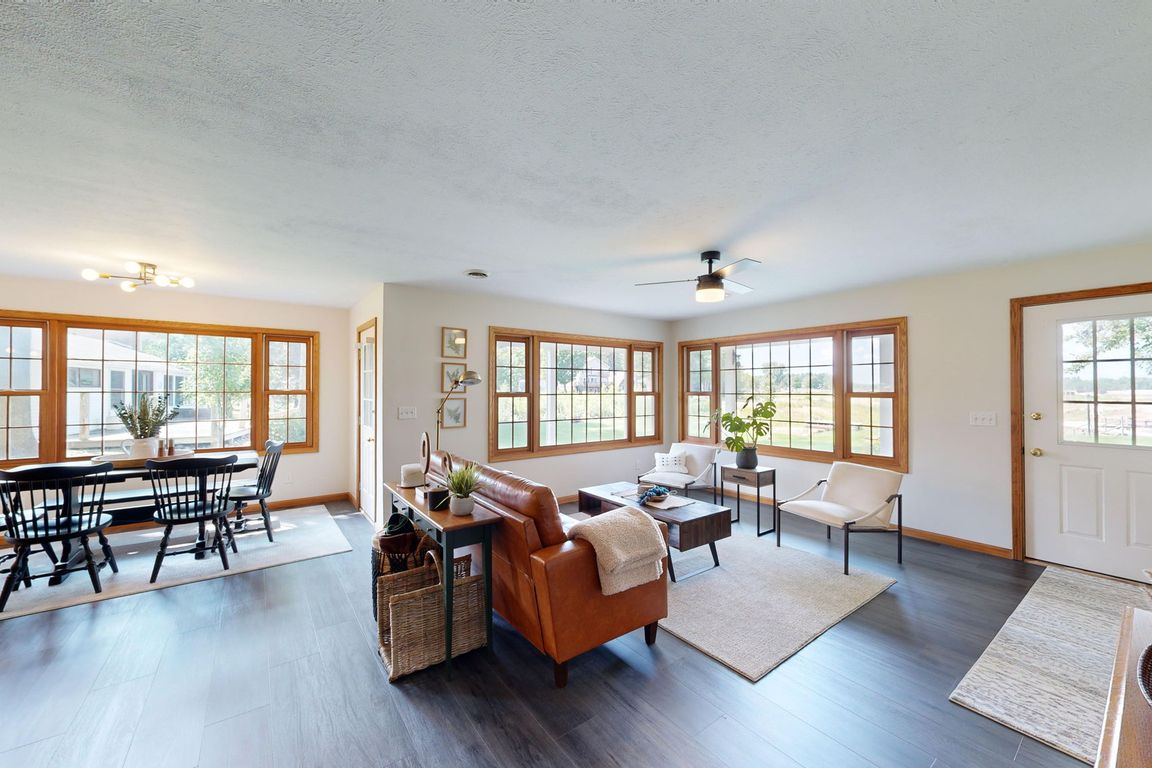
For salePrice cut: $10K (7/24)
$539,900
6beds
2,672sqft
7 E Lakeshore Dr, Hope, MI 48628
6beds
2,672sqft
Single family residence
Built in 1997
0.28 Acres
2 Covered parking spaces
$202 price/sqft
$50 annually HOA fee
What's special
Additional bedroom or officeLarge open gathering spaceMovie or game roomLakefront viewsNearly brand new seawallQuartz countertopsWarm neutral paint
Welcome Home to 7 E Lakeshore Dr---- This location was hand picked by the seller in the 40s because of it's prime location in the lagoon. Here, there is less boat traffic so it's super kid friendly and its nestled on the widest bay of Wixom. In 1997 this ...
- 414 days |
- 519 |
- 16 |
Source: MiRealSource,MLS#: 50152438 Originating MLS: Saginaw Board of REALTORS
Originating MLS: Saginaw Board of REALTORS
Travel times
Living Room
Kitchen
Primary Bedroom
Zillow last checked: 7 hours ago
Listing updated: September 28, 2025 at 12:03am
Listed by:
Jennifer Slavik 734-260-3013,
Century 21 Signature Realty Midland 989-837-2100
Source: MiRealSource,MLS#: 50152438 Originating MLS: Saginaw Board of REALTORS
Originating MLS: Saginaw Board of REALTORS
Facts & features
Interior
Bedrooms & bathrooms
- Bedrooms: 6
- Bathrooms: 3
- Full bathrooms: 3
- Main level bathrooms: 2
- Main level bedrooms: 2
Bedroom
- Level: Second
- Area: 132
- Dimensions: 11 x 12
Bedroom 1
- Features: Carpet
- Level: Main
- Area: 169
- Dimensions: 13 x 13
Bedroom 2
- Features: Wood
- Level: Main
- Area: 81
- Dimensions: 9 x 9
Bedroom 3
- Level: Second
- Area: 120
- Dimensions: 12 x 10
Bedroom 4
- Level: Second
- Area: 100
- Dimensions: 10 x 10
Bedroom 5
- Level: Second
- Area: 110
- Dimensions: 11 x 10
Bathroom 1
- Features: Ceramic
- Level: Main
Bathroom 2
- Features: Ceramic
- Level: Main
Bathroom 3
- Features: Ceramic
- Level: Second
Dining room
- Area: 286
- Dimensions: 11 x 26
Kitchen
- Area: 160
- Dimensions: 10 x 16
Living room
- Area: 195
- Dimensions: 13 x 15
Heating
- Forced Air, Natural Gas
Cooling
- Ceiling Fan(s), Central Air, Whole House Fan
Appliances
- Included: Bar Fridge, Dishwasher, Dryer, Microwave, Range/Oven, Refrigerator, Washer, Water Softener Owned, Gas Water Heater
- Laundry: Main Level
Features
- Walk-In Closet(s), Bar
- Flooring: Ceramic Tile, Hardwood, Carpet, Wood
- Windows: Window Treatments
- Has basement: No
- Number of fireplaces: 1
- Fireplace features: Wood Burning
Interior area
- Total structure area: 2,672
- Total interior livable area: 2,672 sqft
- Finished area above ground: 2,672
- Finished area below ground: 0
Video & virtual tour
Property
Parking
- Total spaces: 2.5
- Parking features: Detached
- Garage spaces: 2.5
Features
- Levels: Two
- Stories: 2
- Has spa: Yes
- Spa features: Bath, Spa/Jetted Tub
- Waterfront features: All Sports Lake, Lake Front, Waterfront
- Body of water: Wixom
- Frontage length: 65
Lot
- Size: 0.28 Acres
- Dimensions: 12197
- Features: Deep Lot - 150+ Ft., Dead End, Subdivision
Details
- Parcel number: 2 Parcels being conveyed
- Special conditions: Trust
Construction
Type & style
- Home type: SingleFamily
- Architectural style: Cape Cod
- Property subtype: Single Family Residence
Materials
- Stone, Vinyl Siding
- Foundation: Slab
Condition
- New construction: No
- Year built: 1997
Utilities & green energy
- Sewer: Septic Tank
- Water: Private Well
- Utilities for property: Cable/Internet Avail.
Community & HOA
Community
- Subdivision: Lagoon Beach Sub No 4
HOA
- Has HOA: Yes
- HOA fee: $50 annually
Location
- Region: Hope
Financial & listing details
- Price per square foot: $202/sqft
- Tax assessed value: $28,310
- Annual tax amount: $6,139
- Date on market: 8/16/2024
- Listing agreement: Exclusive Right To Sell
- Listing terms: Cash,Conventional,FHA,VA Loan
- Ownership: Trust