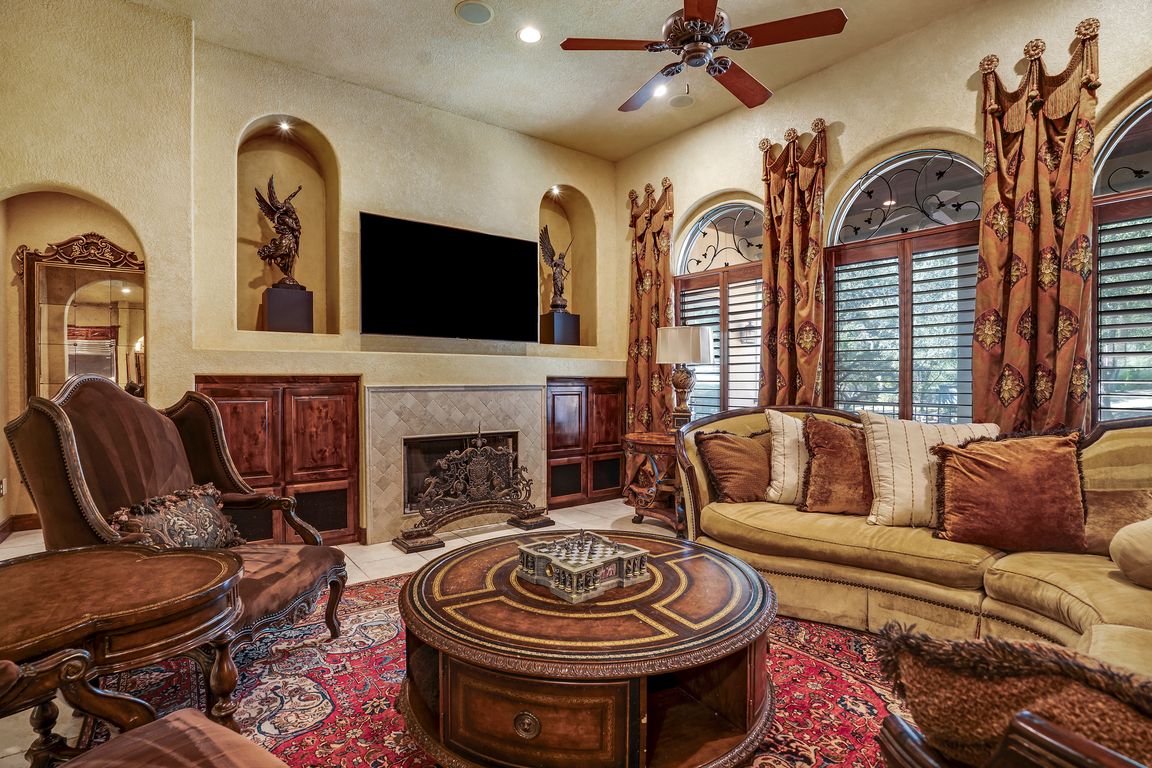
For sale
$1,300,000
4beds
5,500sqft
7 E Park Mountain, San Antonio, TX 78255
4beds
5,500sqft
Single family residence
Built in 2005
1.73 Acres
Garage
$236 price/sqft
$125 quarterly HOA fee
What's special
Basketball courtPrivate gatesFully gated propertyPrivate patio accessHidden roomOutdoor kitchenBuilt-in vacuum system
A masterful blend of elegance and comfort, this custom-designed home offers a spacious, thoughtfully crafted layout with elevated finishes throughout. Arched openings, custom lighting, plantation shutters, and fresco-accented ceilings bring timeless character to every room. Dual primary suites on the main level, one with patio access create a versatile floor plan, ...
- 1 day |
- 279 |
- 16 |
Source: LERA MLS,MLS#: 1917770
Travel times
Living Room
Kitchen
Dining Room
Zillow last checked: 7 hours ago
Listing updated: 18 hours ago
Listed by:
Kelley Martin TREC #531034 (210) 887-9392,
Keller Williams Legacy
Source: LERA MLS,MLS#: 1917770
Facts & features
Interior
Bedrooms & bathrooms
- Bedrooms: 4
- Bathrooms: 5
- Full bathrooms: 4
- 1/2 bathrooms: 1
Primary bedroom
- Features: Split, Outside Access, Walk-In Closet(s), Multi-Closets, Ceiling Fan(s), Full Bath
- Area: 336
- Dimensions: 24 x 14
Bedroom
- Area: 252
- Dimensions: 18 x 14
Bedroom 2
- Area: 216
- Dimensions: 18 x 12
Bedroom 3
- Area: 336
- Dimensions: 21 x 16
Primary bathroom
- Features: Tub/Shower Separate, Separate Vanity, Double Vanity, Soaking Tub
- Area: 220
- Dimensions: 20 x 11
Dining room
- Area: 204
- Dimensions: 17 x 12
Family room
- Area: 340
- Dimensions: 20 x 17
Kitchen
- Area: 238
- Dimensions: 17 x 14
Office
- Area: 120
- Dimensions: 12 x 10
Heating
- Central, 3+ Units, Electric
Cooling
- 13-15 SEER AX, Ceiling Fan(s), Three+ Central
Appliances
- Included: Washer, Dryer, Built-In Oven, Self Cleaning Oven, Microwave, Range, Gas Cooktop, Indoor Grill, Refrigerator, Disposal, Dishwasher, Plumbed For Ice Maker, Water Softener Owned, Electric Water Heater, Plumb for Water Softener, Double Oven, Propane Water Heater, ENERGY STAR Qualified Appliances
- Laundry: Main Level, Lower Level, Laundry Room, Washer Hookup, Dryer Connection
Features
- Two Living Area, Separate Dining Room, Eat-in Kitchen, Two Eating Areas, Kitchen Island, Breakfast Bar, Pantry, Study/Library, Game Room, Media Room, Utility Room Inside, Secondary Bedroom Down, 1st Floor Lvl/No Steps, High Ceilings, Open Floorplan, High Speed Internet, Telephone, Walk-In Closet(s), Master Downstairs, Ceiling Fan(s), Chandelier, Central Vacuum, Wet Bar, Solid Counter Tops, Custom Cabinets, Programmable Thermostat
- Flooring: Carpet, Ceramic Tile, Wood
- Windows: Double Pane Windows, Window Coverings
- Has basement: No
- Attic: 12"+ Attic Insulation,Pull Down Storage,Floored,Pull Down Stairs,Storage Only
- Number of fireplaces: 1
- Fireplace features: One, Family Room, Gas Logs Included, Gas
Interior area
- Total interior livable area: 5,500 sqft
Video & virtual tour
Property
Parking
- Parking features: Garage Faces Side, Oversized, Garage Door Opener, Circular Driveway
- Has garage: Yes
- Has uncovered spaces: Yes
Accessibility
- Accessibility features: 2+ Access Exits, Int Door Opening 32"+, Accessible Entrance, Doors-Pocket, Entry Slope less than 1 foot, Low Closet Rods, Level Drive, First Floor Bath, Full Bath/Bed on 1st Flr, First Floor Bedroom, Stall Shower
Features
- Levels: Two
- Stories: 2
- Patio & porch: Patio, Covered, Deck
- Exterior features: Barbecue, Gas Grill, Sprinkler System, Rain Gutters, Lighting, Outdoor Kitchen, Other
- Has private pool: Yes
- Pool features: In Ground, Pool/Spa Combo
- Has spa: Yes
- Spa features: Heated
- Fencing: Privacy
- Has view: Yes
- View description: County VIew
Lot
- Size: 1.73 Acres
- Features: 1 - 2 Acres, Wooded, Secluded, Level
- Residential vegetation: Mature Trees, Mature Trees (ext feat)
Details
- Additional structures: Gazebo
- Parcel number: 045664010110
- Other equipment: Intercom
Construction
Type & style
- Home type: SingleFamily
- Architectural style: Mediterranean
- Property subtype: Single Family Residence
Materials
- 4 Sides Masonry, Stucco
- Foundation: Slab
- Roof: Tile
Condition
- Pre-Owned
- New construction: No
- Year built: 2005
Details
- Builder name: Integrity Homes
Utilities & green energy
- Electric: CPS
- Gas: Propane
- Sewer: Septic
- Water: Well, Private Well
- Utilities for property: Cable Available, Private Garbage Service
Green energy
- Water conservation: Water-Smart Landscaping
Community & HOA
Community
- Security: Smoke Detector(s), Security System Owned, Prewired, Carbon Monoxide Detector(s), Controlled Access
- Subdivision: Park Mountain
HOA
- Has HOA: Yes
- HOA fee: $125 quarterly
- HOA name: PARK MOUNTAIN HOA
Location
- Region: San Antonio
Financial & listing details
- Price per square foot: $236/sqft
- Annual tax amount: $15,988
- Price range: $1.3M - $1.3M
- Date on market: 10/23/2025
- Listing terms: Conventional,Cash
- Road surface type: Paved