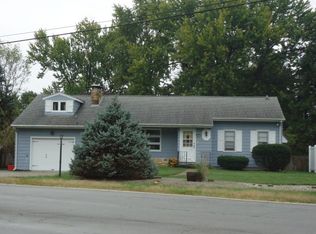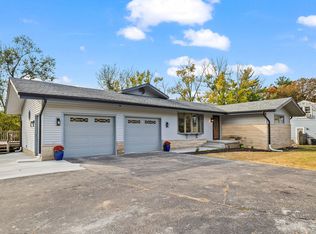Sold for $167,000
$167,000
7 E Pepperidge Ct, Decatur, IL 62521
3beds
1,628sqft
Single Family Residence
Built in 1958
0.46 Acres Lot
$191,900 Zestimate®
$103/sqft
$1,662 Estimated rent
Home value
$191,900
$161,000 - $230,000
$1,662/mo
Zestimate® history
Loading...
Owner options
Explore your selling options
What's special
South Shores: Gorgeous home on quiet dead-end street: 3 bed 1.5 bath home with large half acre yard (rare for So.Shores), updated top to bottom, interior completely painted and ready for you to bring your clothes/furnishings, firepit, patio sets, and move right in. All bedrooms have hardwood flooring, an upper-level bath has tile tub surround, and a granite vanity. Living room with a masonry fireplace has large (new) windows that look out onto the large yard. Kitchen/living room shares a snack bar/coffee niche with USB plug-ins. Newer kitchen stainless steel appliances stay! Lower level comprises of a large flex room, a half bath, a laundry room plus a storage room with water hookups installed. This could be a guest suite, second living room, office, or home school room, and conveniently walks out to 3 patio areas. Pet friendly flooring, attached garage, and privacy-fenced. The Decatur Lake, grocery, and restaurants are within 1 mile. Vacation here without leaving home.
Zillow last checked: 8 hours ago
Listing updated: October 06, 2024 at 12:39pm
Listed by:
Renee Sommer 217-668-2321,
County Line Realty
Bought with:
Jessica Proctor, 475173389
Brinkoetter REALTORS®
Source: CIBR,MLS#: 6245714 Originating MLS: Central Illinois Board Of REALTORS
Originating MLS: Central Illinois Board Of REALTORS
Facts & features
Interior
Bedrooms & bathrooms
- Bedrooms: 3
- Bathrooms: 2
- Full bathrooms: 1
- 1/2 bathrooms: 1
Bedroom
- Description: Flooring: Hardwood
- Level: Upper
- Dimensions: 11 x 12.8
Bedroom
- Description: Flooring: Hardwood
- Level: Upper
- Dimensions: 10 x 10.3
Bedroom
- Description: Flooring: Hardwood
- Level: Upper
- Dimensions: 11 x 9.7
Family room
- Description: Flooring: Vinyl
- Level: Main
- Dimensions: 11.9 x 22.5
Other
- Features: Tub Shower
- Level: Upper
Half bath
- Level: Lower
Kitchen
- Description: Flooring: Ceramic Tile
- Level: Main
- Dimensions: 17.4 x 10
Living room
- Description: Flooring: Vinyl
- Level: Main
- Dimensions: 21.6 x 12.9
Heating
- Forced Air, Gas
Cooling
- Central Air
Appliances
- Included: Dryer, Dishwasher, Gas Water Heater, Microwave, Range, Refrigerator, Washer
Features
- Fireplace
- Basement: Finished,Partial
- Number of fireplaces: 1
- Fireplace features: Family/Living/Great Room
Interior area
- Total structure area: 1,628
- Total interior livable area: 1,628 sqft
- Finished area above ground: 1,078
- Finished area below ground: 0
Property
Parking
- Total spaces: 1
- Parking features: Attached, Garage
- Attached garage spaces: 1
Features
- Levels: Three Or More,Multi/Split
- Stories: 3
- Patio & porch: Patio, Deck
- Exterior features: Deck, Fence
- Fencing: Yard Fenced
Lot
- Size: 0.46 Acres
- Dimensions: 100 x 200
Details
- Parcel number: 041226104016
- Zoning: RES
- Special conditions: None
Construction
Type & style
- Home type: SingleFamily
- Architectural style: Tri-Level
- Property subtype: Single Family Residence
Materials
- Vinyl Siding
- Foundation: Basement
- Roof: Shingle
Condition
- Year built: 1958
Utilities & green energy
- Sewer: Public Sewer
- Water: Public
Community & neighborhood
Location
- Region: Decatur
- Subdivision: R S Fredericks Sub
Other
Other facts
- Road surface type: Concrete
Price history
| Date | Event | Price |
|---|---|---|
| 10/3/2024 | Sold | $167,000-4.5%$103/sqft |
Source: | ||
| 9/24/2024 | Contingent | $174,900$107/sqft |
Source: | ||
| 9/7/2024 | Listed for sale | $174,900+326.6%$107/sqft |
Source: | ||
| 7/23/2024 | Listing removed | -- |
Source: Zillow Rentals Report a problem | ||
| 6/29/2024 | Listed for rent | $1,600+14.3%$1/sqft |
Source: Zillow Rentals Report a problem | ||
Public tax history
| Year | Property taxes | Tax assessment |
|---|---|---|
| 2024 | $3,026 +90.6% | $31,259 +96% |
| 2023 | $1,587 +40.4% | $15,949 +9% |
| 2022 | $1,131 -0.6% | $14,634 +7.1% |
Find assessor info on the county website
Neighborhood: 62521
Nearby schools
GreatSchools rating
- 2/10South Shores Elementary SchoolGrades: K-6Distance: 0.3 mi
- 1/10Stephen Decatur Middle SchoolGrades: 7-8Distance: 4.9 mi
- 2/10Eisenhower High SchoolGrades: 9-12Distance: 1.3 mi
Schools provided by the listing agent
- District: Decatur Dist 61
Source: CIBR. This data may not be complete. We recommend contacting the local school district to confirm school assignments for this home.
Get pre-qualified for a loan
At Zillow Home Loans, we can pre-qualify you in as little as 5 minutes with no impact to your credit score.An equal housing lender. NMLS #10287.

