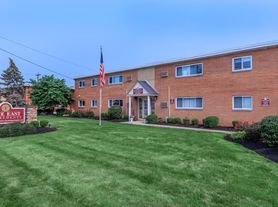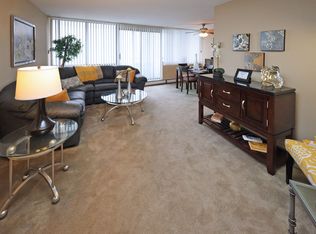ON THE LAKE, Ranch house (1610 sq. ft.) lakefront with an incredible lake view and midcentury modern touches. Available now.
REDUCTION: We just reduced it to $2,100 due to the govt. shutdown, high cost of food and pending health cost. Money obviously is a factor but our main goal is to find folks who will enjoy the property and respect it.
Due at Lease Signing:
First Month's Rent - $2,100
Security Deposit - $2,100
Last Month's Rent - $2,100
TOUR: please contact us through Zillow for times available, we are very flexible.
- wall of windows (ceiling to floor) facing the lake through kitchen, dining room, living room.
- wood flooring, carpet area in living room, tile in kitchen.
- 3 bedrooms (10' x 14', 11' x 15', 16' x15') with wood floors.
- new electric oven/gas cook top/refrigerator/washer/dryer/dishwasher.
- air conditioning, gas heat, wood fireplace.
- newly painted inside.
- 2 car attached garage.
- yard cutting by owner.
- on a half acre+, with multiple trees on Lake Erie, private backyard, red brick patio. quiet neighborhood.
- the small Village of Timberlake is a "tree huggers dream", great area for biking/walking, Village Hall with seasonal activities, local police department.
- lease: 1 year or more available.
- small dog or cat permitted.
Due at Lease Signing:
First Month's Rent - $2,100
Security Deposit - $2,100
Last Month's Rent - $2,100
Application Fee for Rent Prefect: $47.95 - send us your email and we will have an application emailed to you.
Owner takes care of lawn cutting. Person renting pays for utilities. Provided by owner: refrigerator/gas stove-top/wall oven, there "may" be some furniture available to use. Laundry room, washer and dryer. Lease may be more than a year. Please email us if you have any questions.
Thank you for your interest.
House for rent
Accepts Zillow applications
$2,100/mo
7 E Shore Blvd, Timberlake, OH 44095
3beds
1,610sqft
Price may not include required fees and charges.
Single family residence
Available now
Cats, small dogs OK
Air conditioner, central air
In unit laundry
Attached garage parking
Forced air, fireplace
What's special
Wood fireplaceGas heatAir conditioningRed brick patioYard cutting by ownerWood flooringPrivate backyard
- 53 days |
- -- |
- -- |
Travel times
Facts & features
Interior
Bedrooms & bathrooms
- Bedrooms: 3
- Bathrooms: 2
- Full bathrooms: 1
- 1/2 bathrooms: 1
Rooms
- Room types: Dining Room
Heating
- Forced Air, Fireplace
Cooling
- Air Conditioner, Central Air
Appliances
- Included: Dishwasher, Dryer, Oven, Range Oven, Refrigerator, Washer
- Laundry: In Unit
Features
- Flooring: Carpet, Hardwood, Tile
- Windows: Double Pane Windows
- Attic: Yes
- Has fireplace: Yes
Interior area
- Total interior livable area: 1,610 sqft
Property
Parking
- Parking features: Attached, Off Street
- Has attached garage: Yes
- Details: Contact manager
Features
- Exterior features: Balcony, Garden, Heating system: Forced Air, High-speed Internet Ready, Lake, Lawn, Living room, Neighborhood Village Hall Seasonal Events, Two doors from police department, Walkability
- Has water view: Yes
- Water view: Waterfront
Lot
- Features: Near Public Transit
Details
- Parcel number: 33A0010000060
Construction
Type & style
- Home type: SingleFamily
- Property subtype: Single Family Residence
Condition
- Year built: 1960
Utilities & green energy
- Utilities for property: Cable Available
Community & HOA
Community
- Features: Playground
Location
- Region: Timberlake
Financial & listing details
- Lease term: 1 Year
Price history
| Date | Event | Price |
|---|---|---|
| 10/21/2025 | Price change | $2,100-16%$1/sqft |
Source: Zillow Rentals | ||
| 9/27/2025 | Listed for rent | $2,500+42.9%$2/sqft |
Source: Zillow Rentals | ||
| 3/24/2021 | Listing removed | -- |
Source: Owner | ||
| 2/12/2016 | Listing removed | $1,750$1/sqft |
Source: Owner | ||
| 1/31/2016 | Price change | $1,750-10.3%$1/sqft |
Source: Owner | ||

