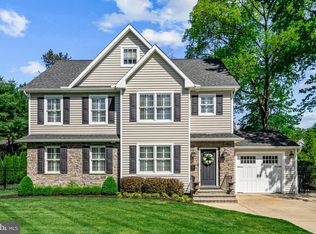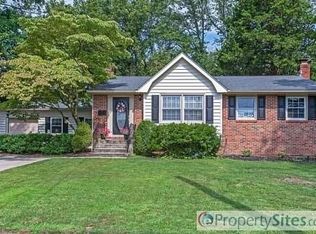Newer construction in Haddonfield with this exceptional Tom Wagner designed contemporary. This 4 bedroom, 3 full bath home features beautiful hardwood in an open floorplan concept of kitchen, family and dining room. Foyer entrance, large Master Bedroom suite with large walk-in closet. Three additional nice size bedrooms, mudroom, 2nd floor laundry. Other features include an attached oversized one car garage with a 4 car driveway for extra parking, french doors lead to a nice sized back deck, finished playroom, plus energy efficient multi-zoned heating and air conditioning. The gourmet kitchen includes state of the art appliances and high end cabinetry. Pride of ownership throughout, this location is ideal for the growing and active family with three nearby parks and playgrounds, tennis courts, plus the popular Wedgewood swim club, Crows Woods recreation center, and Haddonfield Players and Plays a short walk away. Come enjoy all that Haddonfield has to Offer including coveted Blue Ribbon schools.
This property is off market, which means it's not currently listed for sale or rent on Zillow. This may be different from what's available on other websites or public sources.


