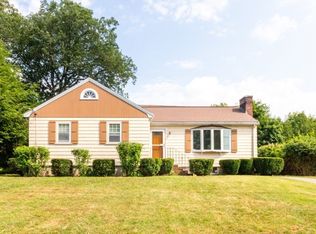Sold for $575,000
$575,000
7 Edward St, Canton, MA 02021
2beds
936sqft
Single Family Residence
Built in 1956
9,000 Square Feet Lot
$580,600 Zestimate®
$614/sqft
$2,964 Estimated rent
Home value
$580,600
$540,000 - $627,000
$2,964/mo
Zestimate® history
Loading...
Owner options
Explore your selling options
What's special
RENOVATED 3 bedroom Ranch is ready for IMMEDIATE Occupancy with numerous updates and improvements. Exterior Updates: *New Architectural Shingled Roof *New Energy Efficient Vinyl Replacement Windows *New Vinyl Sided Exterior with Cedar Impression front *Azek finish trim *New Double Driveway *Just seeded lawn and *outdoor concrete patio area. The Interior comes with: New Kitchen with custom white cabinets, Quartz counter top, backsplash finished Shiplap paneling, Frigidaire refrigerator, stove & dishwasher and GE microwave, New Recessed Lighting, New Laminate flooring, One Panel Shaker doors, New Tiled Bath, Newer electrical wiring and fixtures, some NEW Plumbing and New Insulation. Basement is ready for future expansion too. Great Location, only minutes from Route 128, Commuter rail station, numerous shops and schools. Don't miss out on this one...it will SELL FAST.
Zillow last checked: 8 hours ago
Listing updated: October 21, 2025 at 01:36pm
Listed by:
Charles Lima 508-272-4442,
Keller Williams Realty 508-238-5000
Bought with:
Elias Papadopoulos
RE/MAX Real Estate Center
Source: MLS PIN,MLS#: 73385329
Facts & features
Interior
Bedrooms & bathrooms
- Bedrooms: 2
- Bathrooms: 1
- Full bathrooms: 1
Primary bedroom
- Features: Closet, Flooring - Laminate, Recessed Lighting
- Level: First
- Area: 130
- Dimensions: 13 x 10
Bedroom 2
- Features: Closet, Flooring - Laminate, Recessed Lighting
- Level: First
- Area: 121
- Dimensions: 11 x 11
Bedroom 3
- Features: Closet, Flooring - Laminate, Recessed Lighting
- Level: First
- Area: 100
- Dimensions: 10 x 10
Primary bathroom
- Features: No
Bathroom 1
- Features: Bathroom - Full, Bathroom - Tiled With Tub & Shower, Flooring - Stone/Ceramic Tile
- Level: First
- Area: 40
- Dimensions: 8 x 5
Dining room
- Features: Flooring - Laminate
- Level: First
- Area: 169
- Dimensions: 13 x 13
Kitchen
- Features: Flooring - Laminate, Countertops - Stone/Granite/Solid, Open Floorplan, Recessed Lighting, Remodeled, Stainless Steel Appliances
- Level: First
- Area: 104
- Dimensions: 13 x 8
Living room
- Features: Flooring - Laminate, Window(s) - Picture, Recessed Lighting, Remodeled
- Level: First
- Area: 154
- Dimensions: 14 x 11
Heating
- Baseboard, Oil
Cooling
- None
Appliances
- Included: Tankless Water Heater, Range, Dishwasher, Microwave, Refrigerator
- Laundry: In Basement, Electric Dryer Hookup, Washer Hookup
Features
- Flooring: Tile, Laminate
- Doors: Insulated Doors
- Windows: Insulated Windows
- Basement: Full,Interior Entry,Bulkhead,Concrete,Unfinished
- Has fireplace: No
Interior area
- Total structure area: 936
- Total interior livable area: 936 sqft
- Finished area above ground: 936
Property
Parking
- Total spaces: 4
- Parking features: Paved Drive, Off Street, Paved
- Uncovered spaces: 4
Features
- Patio & porch: Patio
- Exterior features: Patio
Lot
- Size: 9,000 sqft
Details
- Foundation area: 936
- Parcel number: M:79 P:88,56789
- Zoning: 1
Construction
Type & style
- Home type: SingleFamily
- Architectural style: Ranch
- Property subtype: Single Family Residence
Materials
- Frame
- Foundation: Concrete Perimeter
- Roof: Shingle
Condition
- Year built: 1956
Utilities & green energy
- Electric: Circuit Breakers
- Sewer: Private Sewer
- Water: Public
- Utilities for property: for Electric Range, for Electric Dryer, Washer Hookup
Community & neighborhood
Location
- Region: Canton
Other
Other facts
- Road surface type: Paved
Price history
| Date | Event | Price |
|---|---|---|
| 10/21/2025 | Sold | $575,000-0.8%$614/sqft |
Source: MLS PIN #73385329 Report a problem | ||
| 8/15/2025 | Contingent | $579,900$620/sqft |
Source: MLS PIN #73385329 Report a problem | ||
| 7/28/2025 | Listed for sale | $579,900$620/sqft |
Source: MLS PIN #73385329 Report a problem | ||
| 7/21/2025 | Contingent | $579,900$620/sqft |
Source: MLS PIN #73385329 Report a problem | ||
| 7/9/2025 | Price change | $579,900-3.3%$620/sqft |
Source: MLS PIN #73385329 Report a problem | ||
Public tax history
| Year | Property taxes | Tax assessment |
|---|---|---|
| 2025 | $4,673 +1.9% | $472,500 +2.7% |
| 2024 | $4,587 -0.8% | $460,100 +5.2% |
| 2023 | $4,623 +0.2% | $437,400 +7.6% |
Find assessor info on the county website
Neighborhood: 02021
Nearby schools
GreatSchools rating
- 8/10Lt Peter M Hansen ElementaryGrades: K-5Distance: 0.9 mi
- 8/10Wm H Galvin Middle SchoolGrades: 6-8Distance: 1.1 mi
- 8/10Canton High SchoolGrades: 9-12Distance: 1.9 mi
Get a cash offer in 3 minutes
Find out how much your home could sell for in as little as 3 minutes with a no-obligation cash offer.
Estimated market value$580,600
Get a cash offer in 3 minutes
Find out how much your home could sell for in as little as 3 minutes with a no-obligation cash offer.
Estimated market value
$580,600
