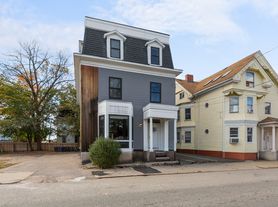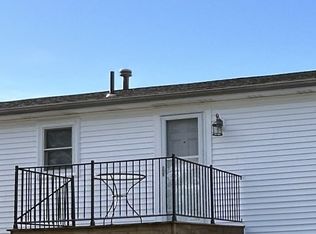A spacious single family home located in Providence's Hartford neighborhood offering comfort, convenience, and community. This 4-5 bedroom, 3 full bathroom home features hardwood flooring throughout, a modern kitchen with granite countertops, and spacious bedrooms filled with natural light. Each level offers a full bathroom, making it ideal for families, roommates, or anyone seeking flexibility in living space. The finished basement is a standout, complete with a family room, wet bar, bedroom, and full bath - perfect for entertaining, a guest suite, or a private retreat. Additional conveniences include laundry hookups, off-street parking, and central A/C. Step outside to enjoy your fenced in yard, a private outdoor space for gatherings, gardening, or simply relaxing. Located in Hartford, you'll be minutes from Merino Park and the Woonasquatucket River Greenway trails, perfect for biking or enjoying nature. The neighborhood offers a walkable community with bakeries, local markets, and restaurants along Hartford Avenue. With easy access to Route 6, Route 10, RIPTA transit, and Downtown Providence, commuting is a breeze.
IDX information is provided exclusively for personal, non-commercial use, and may not be used for any purpose other than to identify prospective properties consumers may be interested in purchasing. Information is deemed reliable but not guaranteed.
House for rent
$3,200/mo
7 Eliza St, Providence, RI 02909
4beds
2,700sqft
Price may not include required fees and charges.
Singlefamily
Available Mon Dec 1 2025
Cats, small dogs OK
Central air, ceiling fan
In unit laundry
3 Parking spaces parking
Natural gas, forced air, fireplace
What's special
Fenced in yardLaundry hookupsOff-street parkingFinished basement
- 2 days |
- -- |
- -- |
Travel times
Looking to buy when your lease ends?
Consider a first-time homebuyer savings account designed to grow your down payment with up to a 6% match & a competitive APY.
Facts & features
Interior
Bedrooms & bathrooms
- Bedrooms: 4
- Bathrooms: 3
- Full bathrooms: 3
Heating
- Natural Gas, Forced Air, Fireplace
Cooling
- Central Air, Ceiling Fan
Appliances
- Included: Dishwasher, Refrigerator
- Laundry: In Unit, Shared, Washer Dryer Hookup
Features
- Ceiling Fan(s), Insulation (Unknown), Wall (Dry Wall)
- Flooring: Hardwood
- Has basement: Yes
- Has fireplace: Yes
Interior area
- Total interior livable area: 2,700 sqft
Property
Parking
- Total spaces: 3
- Parking features: Assigned, Driveway
- Details: Contact manager
Features
- Exterior features: Architecture Style: Cape Cod, Assigned, Brick, Ceiling Fan(s), Driveway, Floor Covering: Ceramic, Flooring: Ceramic, Gas Water Heater, Heating system: Forced Air, Heating: Gas, In Unit, Insulation (Unknown), No Garage, Oven/Range, Security System Owned, Sewage included in rent, Wall (Dry Wall), Washer Dryer Hookup, Water included in rent
Details
- Parcel number: PROVM112L358
Construction
Type & style
- Home type: SingleFamily
- Architectural style: CapeCod
- Property subtype: SingleFamily
Condition
- Year built: 1963
Utilities & green energy
- Utilities for property: Sewage, Water
Community & HOA
Location
- Region: Providence
Financial & listing details
- Lease term: 12 Months
Price history
| Date | Event | Price |
|---|---|---|
| 11/20/2025 | Listed for rent | $3,200$1/sqft |
Source: StateWide MLS RI #1400569 | ||
| 9/12/2025 | Listing removed | $3,200$1/sqft |
Source: StateWide MLS RI #1392353 | ||
| 8/19/2025 | Listed for rent | $3,200$1/sqft |
Source: StateWide MLS RI #1392353 | ||
| 7/29/2004 | Sold | $229,000+94.1%$85/sqft |
Source: Public Record | ||
| 8/18/2000 | Sold | $118,000$44/sqft |
Source: Public Record | ||

