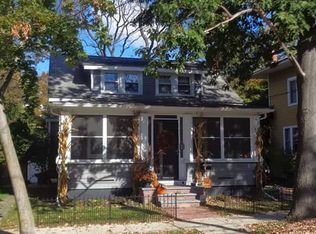Here is a true Haddonfield home, circa 1902, with all the charm, character, nooks and crannies that a buyer wants in an older home. This beauty is located on a highly desirable street leading to Hopkins Park, within walking distance to Tatem Elementary, Haddonfield Middle and Haddonfield HS. This home has numerous newer features.: Roof: 2014, Windows: 2014-2016, Electric 150 amp service: 2015, Heater: within last 12 years. All Anderson Storm Doors: 2014-2016, new gutters with guards: 2013-2014. This home also has so much charm. The beautiful gardens, brick walkway and steps lead you to that inviting, relaxing wrap around porch, which is such a sought after feature in this town. Enter into the spacious living room, with hardwood floors, high ceiling, high 10 1/2 inch original wood baseboards, crown moulding and gas brick fireplace. Built in book cases adjoin the fireplace wall on either side. The huge dining room also offers access to the inviting wrap around porch,and boasts beautiful hardwood floors, chair rail, crown moulding and high baseboards. This home has 9 foot ceilings. The dining room leads to the country kitchen. The kitchen has many extra features, such as solid wood maple cabinets with soft touch doors and drawers, under cabinet lighting, an island with microwave and more drawer space, ceramic flooring, subway tile back splash, granite counter tops with under mount stainless steel sink and safe garbage disposal. Also, the kitchen has two pantries, a narrow closet and a walk in. Appliances include stainless steel refrigerator, dishwasher, and five burner stainless steel gas oven, with overhead Bosch vent to the exterior. A large window, over a double sink allows so much daylight into the kitchen. This kitchen leads to a cozy breakfast room, with ceiling fan. lots of windows and access to the backyard. The coat closet and main floor full bath are just off of the breakfast room. The second level also has hardwood flooring under the carpeting. The doors are all original 5 panel original wood doors, the closet doors are panel wood doors also. The three bedrooms on the second level have the original high baseboards just as the first floor has. All three bedrooms and the den have ceiling fans. On this second level is the sunny den. This comfy room is all windows, 10 of them, allowing daylight to flow through. All of the rooms in this house have newer windows, they are Anderson Replacement windows and Marvin windows throughout. The second floor full bath is upgraded, with subway tile shower stall, a separate soaking tub, quartz vanity counter top, and tile floor. The third level is a walk up finished loft, it is currently used as one large room, but can be made into two bedrooms, or a TV room. This room offers hardwood flooring, cedar walk in closet, and two more closets. Also, lots of built ins, and a large window seat make this a very relaxing room with many possibilities to suit your needs. There is even more room in this charming home. The basement is partially finished, and also that is where the washer and dryer and laundry basin are located. This partially finished basement offers 3 closets, the basement walls are finished, the floors are carpeted, and if you add ceiling tiles, and it is fully finished. There is also a workroom in the basement. This house has a beautiful fenced backyard with slate walkway, a very long driveway for over 3 cars and a detached 2 car garage. Although this home does not have central air, the window units are extremely efficient, and the plaster walls keep this house comfortable all year. Also, 5 A/C units are included with this house. Come see it! 2020-08-28
This property is off market, which means it's not currently listed for sale or rent on Zillow. This may be different from what's available on other websites or public sources.

