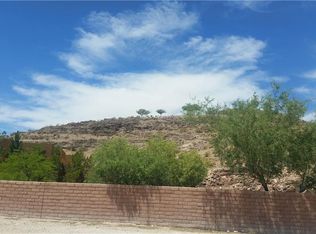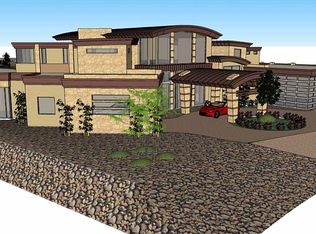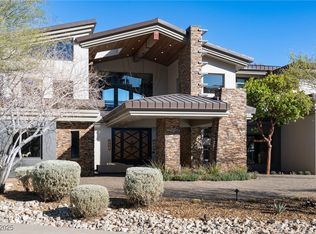"Vantage Point", one of the finest estates in the United States. Design, construction and interior all by award winning architect Daniel Coletti. An open floor plan and oversized motorized glass pocket doors throughout allow for exceptional strip, mountain and golf views from every major room. The pool was designed to be an integral part of the home. Stone columns with copper architectural elements penetrate the water, and there is a water screen feature that simulates diamonds falling from the sky. The resort look is further reinforced by a swim-up bar, a sunken cabana and a formal outdoor dining area. Designed to maximize the view, the three-level house also features a peninsula breakfast nook that juts out into the pool. Drive through porte cochere, natural walnut cabinet double island kitchen, wine room, theater room, 17-car garage and too many amenities to list.
This property is off market, which means it's not currently listed for sale or rent on Zillow. This may be different from what's available on other websites or public sources.


