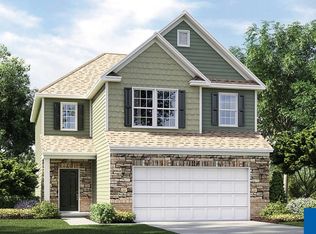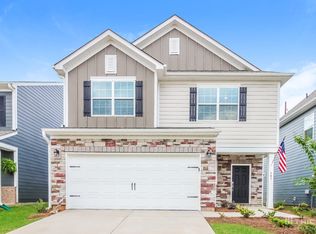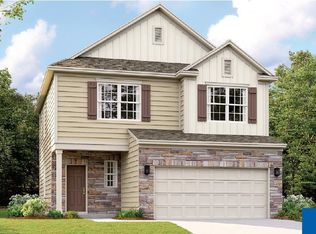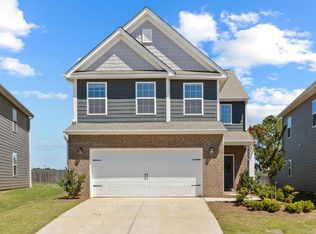Sold-in house
$298,999
7 Fennec Dr HOMESITE 2, Fountain Inn, SC 29644
4beds
2,201sqft
Single Family Residence
Built in 2023
7,405.2 Square Feet Lot
$339,400 Zestimate®
$136/sqft
$2,251 Estimated rent
Home value
$339,400
$322,000 - $360,000
$2,251/mo
Zestimate® history
Loading...
Owner options
Explore your selling options
What's special
This new two-story home provides space for the whole family to thrive. The first floor features an open design among the kitchen, breakfast nook and family room, which provides sliding-glass doors to the patio. The owner’s suite is tucked in a back corner of the home for maximum privacy. Upstairs are a versatile loft and three secondary bedrooms, which all have walk-in closets. Fox Tail Cottages is a community of new single-family homes in the peaceful tight-knit town of Fountain Inn, SC. Planned amenities include a tot lot, dog park, and gathering area with fire pit and grill. Discover the joys of a quaint southern setting with proximity to Downtown Greenville’s excellent array of shops, restaurants, and art galleries. From parks and a plethora of recreational opportunities to community outdoor events and concerts in Fountain Inn, residents can enjoy small-town living with big city fun. Directions to Fox Tail Cottages: From Greenville- take I-385 S, take exit 24 toward Fairview St/Fountain Inn, continue onto Nelson Drive, turn left onto Fairview St. Ext/N Nelson Dr., and community will be on left.
Zillow last checked: 8 hours ago
Listing updated: August 29, 2024 at 04:02pm
Listed by:
LEEANN WONG 980-417-9168,
LENNAR CAROLINAS, LLC
Bought with:
Karissa Stephens
LENNAR CAROLINAS, LLC
Source: SAR,MLS#: 295803
Facts & features
Interior
Bedrooms & bathrooms
- Bedrooms: 4
- Bathrooms: 3
- Full bathrooms: 2
- 1/2 bathrooms: 1
- Main level bathrooms: 1
- Main level bedrooms: 1
Primary bedroom
- Level: First
- Area: 196
- Dimensions: 14x14
Bedroom 2
- Level: Second
- Area: 156
- Dimensions: 12x13
Bedroom 3
- Level: Second
- Area: 156
- Dimensions: 12x13
Bedroom 4
- Level: Second
- Area: 165
- Dimensions: 11x15
Great room
- Level: First
- Area: 196
- Dimensions: 14x14
Kitchen
- Level: First
- Area: 152
- Dimensions: 8x19
Other
- Description: Loft
- Level: Second
- Area: 252
- Dimensions: 14x18
Heating
- Gas - Natural
Cooling
- Electricity
Appliances
- Included: Dishwasher, Disposal, Microwave, Free-Standing Range, Electric Water Heater
Features
- Ceiling - Smooth, Solid Surface Counters
- Flooring: Carpet, Ceramic Tile, Vinyl
- Windows: Tilt-Out
- Has basement: No
- Has fireplace: No
Interior area
- Total interior livable area: 2,201 sqft
- Finished area above ground: 2,201
- Finished area below ground: 0
Property
Parking
- Total spaces: 2
- Parking features: Attached, Garage Door Opener, Attached Garage
- Attached garage spaces: 2
- Has uncovered spaces: Yes
Features
- Levels: Two
- Patio & porch: Patio
- Exterior features: Aluminum/Vinyl Trim
Lot
- Size: 7,405 sqft
- Dimensions: 40 x 123 x 73 x 144
- Features: Corner Lot, Level
- Topography: Level
Construction
Type & style
- Home type: SingleFamily
- Architectural style: Craftsman
- Property subtype: Single Family Residence
Materials
- HardiPlank Type
- Foundation: Slab
- Roof: Architectural
Condition
- New construction: Yes
- Year built: 2023
Details
- Builder name: Lennar
Utilities & green energy
- Electric: Duke
- Gas: Fountain I
- Sewer: Public Sewer
- Water: Public, Greenville
Community & neighborhood
Security
- Security features: Smoke Detector(s)
Community
- Community features: Common Areas, See Remarks, Playground, Sidewalks
Location
- Region: Fountain Inn
- Subdivision: Fox Tail Cottages
HOA & financial
HOA
- Has HOA: No
- HOA fee: $1,024 annually
- Services included: Common Area
Price history
| Date | Event | Price |
|---|---|---|
| 5/8/2023 | Sold | $298,999$136/sqft |
Source: | ||
| 2/6/2023 | Pending sale | $298,999$136/sqft |
Source: | ||
| 1/4/2023 | Price change | $298,999-9.2%$136/sqft |
Source: | ||
| 12/26/2022 | Price change | $329,280+10%$150/sqft |
Source: | ||
| 12/19/2022 | Price change | $299,280-9.3%$136/sqft |
Source: | ||
Public tax history
Tax history is unavailable.
Neighborhood: 29644
Nearby schools
GreatSchools rating
- 6/10Fountain Inn Elementary SchoolGrades: PK-5Distance: 0.8 mi
- 8/10Fountain Inn HighGrades: 9Distance: 1.9 mi
- 3/10Bryson Middle SchoolGrades: 6-8Distance: 2.8 mi
Schools provided by the listing agent
- Middle: 9-Bryson
Source: SAR. This data may not be complete. We recommend contacting the local school district to confirm school assignments for this home.
Get a cash offer in 3 minutes
Find out how much your home could sell for in as little as 3 minutes with a no-obligation cash offer.
Estimated market value
$339,400
Get a cash offer in 3 minutes
Find out how much your home could sell for in as little as 3 minutes with a no-obligation cash offer.
Estimated market value
$339,400



