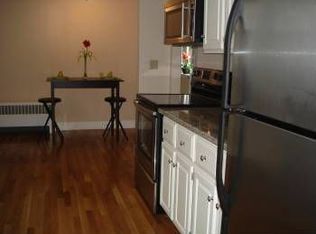Sold for $780,000
$780,000
7 Fernwood Rd, Wakefield, MA 01880
3beds
1,982sqft
Single Family Residence
Built in 1950
0.26 Acres Lot
$777,400 Zestimate®
$394/sqft
$3,333 Estimated rent
Home value
$777,400
$715,000 - $840,000
$3,333/mo
Zestimate® history
Loading...
Owner options
Explore your selling options
What's special
Welcome to this charming and meticulously maintained Wakefield home, nestled on a beautifully landscaped quarter-acre corner lot. Featuring 3 spacious bedrooms and 2 full baths, this home offers comfort, space, and flexibility. The first floor includes a convenient, well-sized home office with built-in bookshelves, a formal living room, and a separate dining room perfect for gatherings. A first floor bedroom and a full bathroom complete this offering. The open-concept kitchen flows seamlessly into an oversized family room addition, ideal for entertaining. Step outside to a serene backyard retreat with mature plantings, a low-maintenance deck, and a handy shed. A garage, great basement ceiling height, and thoughtful updates throughout make this home a true standout. A perfect blend of space, charm, and function!
Zillow last checked: 8 hours ago
Listing updated: June 04, 2025 at 02:16pm
Listed by:
McCaul & Mounsif Real Estate Group 781-799-9266,
Coldwell Banker Realty - Cambridge 617-864-4430
Bought with:
Janet Stuart
Coldwell Banker Realty - Concord
Source: MLS PIN,MLS#: 73362074
Facts & features
Interior
Bedrooms & bathrooms
- Bedrooms: 3
- Bathrooms: 2
- Full bathrooms: 2
Primary bedroom
- Level: Second
Bedroom 2
- Level: Second
Bedroom 3
- Level: First
Bathroom 1
- Features: Bathroom - Full
- Level: First
Bathroom 2
- Features: Bathroom - 3/4, Bathroom - With Shower Stall
- Level: Second
Dining room
- Level: First
Family room
- Level: First
Kitchen
- Level: First
Living room
- Level: First
Office
- Level: First
Heating
- Baseboard, Oil, Ductless
Cooling
- Ductless
Appliances
- Included: Water Heater
- Laundry: In Basement
Features
- Office
- Basement: Full,Interior Entry,Garage Access,Unfinished
- Number of fireplaces: 1
Interior area
- Total structure area: 1,982
- Total interior livable area: 1,982 sqft
- Finished area above ground: 1,982
Property
Parking
- Total spaces: 2
- Parking features: Attached, Under, Off Street
- Attached garage spaces: 1
- Uncovered spaces: 1
Features
- Patio & porch: Deck
- Exterior features: Deck, Storage
Lot
- Size: 0.26 Acres
- Features: Corner Lot
Details
- Parcel number: M:00014B B:0036 P:000B56,823205
- Zoning: SR
Construction
Type & style
- Home type: SingleFamily
- Architectural style: Cape
- Property subtype: Single Family Residence
Materials
- Frame
- Foundation: Stone
- Roof: Shingle
Condition
- Year built: 1950
Utilities & green energy
- Sewer: Public Sewer
- Water: Public
Community & neighborhood
Location
- Region: Wakefield
Price history
| Date | Event | Price |
|---|---|---|
| 6/4/2025 | Sold | $780,000-2.5%$394/sqft |
Source: MLS PIN #73362074 Report a problem | ||
| 5/5/2025 | Contingent | $799,900$404/sqft |
Source: MLS PIN #73362074 Report a problem | ||
| 4/21/2025 | Listed for sale | $799,900$404/sqft |
Source: MLS PIN #73362074 Report a problem | ||
Public tax history
| Year | Property taxes | Tax assessment |
|---|---|---|
| 2025 | $8,519 +3.9% | $750,600 +3% |
| 2024 | $8,197 +3.6% | $728,600 +8% |
| 2023 | $7,913 +4.7% | $674,600 +10% |
Find assessor info on the county website
Neighborhood: 01880
Nearby schools
GreatSchools rating
- 8/10Dolbeare Elementary SchoolGrades: K-4Distance: 0.2 mi
- 7/10Galvin Middle SchoolGrades: 5-8Distance: 1.5 mi
- 8/10Wakefield Memorial High SchoolGrades: 9-12Distance: 0.2 mi
Get a cash offer in 3 minutes
Find out how much your home could sell for in as little as 3 minutes with a no-obligation cash offer.
Estimated market value$777,400
Get a cash offer in 3 minutes
Find out how much your home could sell for in as little as 3 minutes with a no-obligation cash offer.
Estimated market value
$777,400
